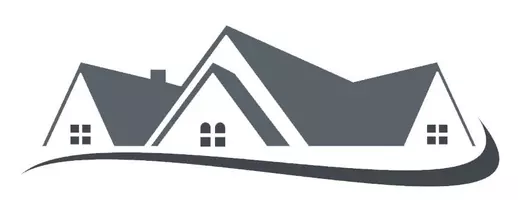For more information regarding the value of a property, please contact us for a free consultation.
23 West Hill Way Orinda, CA 94563
Want to know what your home might be worth? Contact us for a FREE valuation!

Our team is ready to help you sell your home for the highest possible price ASAP
Key Details
Sold Price $2,555,000
Property Type Single Family Home
Sub Type Single Family Residence
Listing Status Sold
Purchase Type For Sale
Square Footage 3,016 sqft
Price per Sqft $847
Subdivision Wilder
MLS Listing ID 41085890
Sold Date 05/28/25
Bedrooms 4
Full Baths 4
Condo Fees $746
HOA Fees $746/mo
HOA Y/N Yes
Year Built 2017
Lot Size 0.251 Acres
Property Sub-Type Single Family Residence
Property Description
Rare View property built by Davidon Homes with mature landscaping and ready to enjoy inside and out! Open concept floor plan showcasing the modern kitchen, dining and family room with balcony to enjoy the views encompassing the perfect great room for today's desired lifestyle. The main floor features a luxurious primary suite with private balcony, spa-like tub, dual vanities and two walk-in closets. Main floor offers easy living with an additional bedroom, full bath and spacious laundry room. The lower level has an expansive two more bedrooms and two full baths, including a Jr. primary suite and a bonus room with direct access to the covered loggias and level yard. This home is perfectly designed for indoor/outdoor living while enjoying the luxury HOA in which the Wilder community provides with it's lap-pool, fitness gym, gathering spaces, and maintained walking paths throughout the community. Wilder is an ideal location with easy access to Hwy. 24, BART, Orinda/Oakland shopping, dining, recreation, & Orinda's top-rated schools!
Location
State CA
County Contra Costa
Interior
Heating Forced Air
Cooling Central Air
Flooring Carpet, Tile, Wood
Fireplaces Type Family Room
Fireplace Yes
Appliance Gas Water Heater
Exterior
Parking Features Garage
Garage Spaces 2.0
Garage Description 2.0
Pool None, Association
Amenities Available Clubhouse, Fitness Center, Pool
Roof Type Tile
Porch Front Porch, Patio
Attached Garage Yes
Total Parking Spaces 2
Private Pool No
Building
Lot Description Back Yard, Sloped Down, Front Yard, Garden, Sprinklers Timer
Story Two
Entry Level Two
Sewer Public Sewer
Architectural Style Cottage
Level or Stories Two
New Construction No
Schools
School District Acalanes
Others
HOA Name CALL LISTING AGENT
Tax ID 2733700146
Acceptable Financing Cash, Conventional
Listing Terms Cash, Conventional
Financing Conventional
Read Less

Bought with Ben Zarrin • Paymun, Inc



