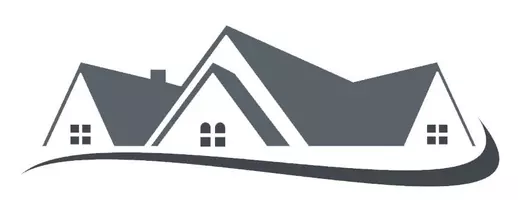For more information regarding the value of a property, please contact us for a free consultation.
15477 Hoover LN Fontana, CA 92336
Want to know what your home might be worth? Contact us for a FREE valuation!

Our team is ready to help you sell your home for the highest possible price ASAP
Key Details
Sold Price $827,009
Property Type Single Family Home
Sub Type Single Family Residence
Listing Status Sold
Purchase Type For Sale
Square Footage 2,916 sqft
Price per Sqft $283
MLS Listing ID CV25071471
Sold Date 05/15/25
Bedrooms 5
Full Baths 3
Construction Status Updated/Remodeled
HOA Y/N No
Year Built 2003
Lot Size 7,766 Sqft
Property Sub-Type Single Family Residence
Property Description
Welcome to 15477 Hoover Lane. Located in the highly sought out Summit Heights community, this two story 5-bedroom 3-bathroom home sits on a picturesque 7,700 SqFt lot. As you walk in, you'll immediately notice the open floor plan concept allowing for natural light to flow endlessly throughout the high ceiling home. The updated multi-flooring seamlessly compliments the contemporary appeal this unique home has to offer. As you step into the cooking area, aside from the extensive kitchen-island, you'll find quartz counter-tops, updated kitchen cabinets & stainless steel appliances allowing the recessed lighting to create a fluorescent feel that boasts into the family room. Upstairs; a spacious loft wonderfully compliments the size of each bedroom. The spacious master bedroom along with its in suite-style bathroom counterpart is nestled to one side of the home, adding an extra pinch of privacy. Lastly, the backyard provides ample space to support any opportunity one can imagine--already equipped with partial stamped concrete and flawless landscape. Arrange your appointment today to tour this home!
Location
State CA
County San Bernardino
Area 264 - Fontana
Rooms
Main Level Bedrooms 5
Interior
Interior Features Ceiling Fan(s), High Ceilings, In-Law Floorplan, Open Floorplan, Pantry, Recessed Lighting, See Remarks, Loft, Walk-In Pantry, Walk-In Closet(s)
Heating Central
Cooling Central Air
Fireplaces Type Living Room, See Remarks
Fireplace Yes
Appliance Dishwasher, Gas Oven, Microwave, Refrigerator
Laundry Inside
Exterior
Parking Features Driveway, Garage
Garage Spaces 3.0
Garage Description 3.0
Fence See Remarks
Pool None
Community Features Suburban
Utilities Available Cable Available, Electricity Connected, Natural Gas Connected, Phone Available, Sewer Connected, See Remarks, Water Connected
View Y/N No
View None
Roof Type Tile
Porch See Remarks
Attached Garage Yes
Total Parking Spaces 3
Private Pool No
Building
Lot Description Back Yard, Corner Lot, Front Yard, Lawn, Sprinkler System, Yard
Story 2
Entry Level Two
Sewer Public Sewer
Water Public
Architectural Style Traditional
Level or Stories Two
New Construction No
Construction Status Updated/Remodeled
Schools
School District Etiwanda
Others
Senior Community No
Tax ID 1108221430000
Security Features Carbon Monoxide Detector(s),Fire Detection System,Fire Sprinkler System,Smoke Detector(s)
Acceptable Financing Cash, Conventional, 1031 Exchange, FHA, Submit, VA Loan
Listing Terms Cash, Conventional, 1031 Exchange, FHA, Submit, VA Loan
Financing Conventional
Special Listing Condition Standard
Read Less

Bought with Nicole Jones • HomeSmart, Evergreen Realty



