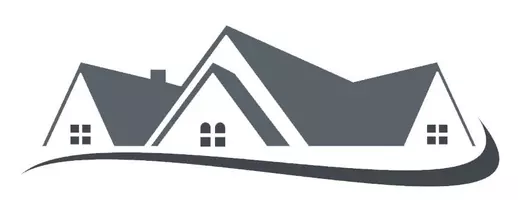For more information regarding the value of a property, please contact us for a free consultation.
5035 E Woodwind LN Anaheim, CA 92807
Want to know what your home might be worth? Contact us for a FREE valuation!

Our team is ready to help you sell your home for the highest possible price ASAP
Key Details
Sold Price $875,000
Property Type Single Family Home
Sub Type Single Family Residence
Listing Status Sold
Purchase Type For Sale
Square Footage 1,525 sqft
Price per Sqft $573
MLS Listing ID IG23107082
Sold Date 08/17/23
Bedrooms 4
Full Baths 2
HOA Y/N No
Year Built 1971
Lot Size 5,501 Sqft
Property Sub-Type Single Family Residence
Property Description
****LOCATED IN UPSCALE NEIGHBORHOOD THAT BORDERS YORBA LINDA******OPEN FLOORPLAN WITH SEPARATE LIVING ROOM AND SEPARATE FAMILY ROOM***** Double Door Entry into Tile Foyer, High Ceilings in Living Room and Family Room, Upgraded Newer Custom Windows and Sliders. Formal Living Room with a Cozy Fireplace, Separate Family Room and Dining Room Combo with upgraded tile which opens up to Big Chefs Kitchen with wood cabinets and a large Center Island, big Pantry and stainless steel appliances, Family Room with Custom Sliding Glass Doors opening into covered patio and backyard with lawn, gardens, spa and trees. Master Bedroom with Mirrored Wardrobe Doors, Upgraded master bathroom with Roomy step in shower and tile floor. Hall bathroom with a tub and shower combo and upgraded tile shower walls and floors. Indoor Laundry room with cabinets, 2 car garage with direct garage access. Close to schools, shopping and freeways! Walking Distance to Esperanza High School.
Location
State CA
County Orange
Area 93 - Anaheim N Of River, E Of Lakeview
Rooms
Main Level Bedrooms 4
Interior
Interior Features Ceiling Fan(s), Separate/Formal Dining Room, High Ceilings, Open Floorplan, Pantry, Tile Counters, Unfurnished, All Bedrooms Down, Bedroom on Main Level, Main Level Primary, Primary Suite
Heating Forced Air
Cooling Central Air
Flooring Carpet, Tile
Fireplaces Type Living Room
Fireplace Yes
Appliance Dishwasher, Electric Oven, Electric Range, Disposal, Microwave, Range Hood
Laundry Inside, Laundry Room
Exterior
Parking Features Driveway, Garage, On Street
Garage Spaces 2.0
Garage Description 2.0
Pool None
Community Features Park, Street Lights, Suburban, Sidewalks
Utilities Available Electricity Connected, Sewer Connected, Water Connected
View Y/N No
View None
Roof Type Composition,Tile
Porch Covered
Attached Garage Yes
Total Parking Spaces 2
Private Pool No
Building
Lot Description Back Yard, Garden, Lawn, Landscaped, Street Level, Yard
Story 1
Entry Level One
Foundation Slab
Sewer Public Sewer
Water Public
Architectural Style Ranch
Level or Stories One
New Construction No
Schools
School District Placentia-Yorba Linda Unified
Others
Senior Community No
Tax ID 34305147
Security Features Carbon Monoxide Detector(s),Smoke Detector(s)
Acceptable Financing Cash, Conventional, FHA, VA Loan
Listing Terms Cash, Conventional, FHA, VA Loan
Financing Cash
Special Listing Condition Standard
Read Less

Bought with Sohail Moosani • Sohail Moosani, Broker



