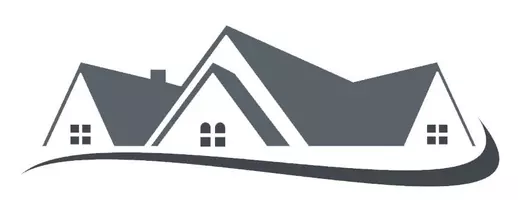For more information regarding the value of a property, please contact us for a free consultation.
5815 E La Palma #279 Anaheim, CA 92807
Want to know what your home might be worth? Contact us for a FREE valuation!

Our team is ready to help you sell your home for the highest possible price ASAP
Key Details
Sold Price $195,000
Property Type Manufactured Home
Listing Status Sold
Purchase Type For Sale
Square Footage 1,493 sqft
Price per Sqft $130
MLS Listing ID SW21145813
Sold Date 09/10/21
Bedrooms 3
Full Baths 2
HOA Y/N No
Land Lease Amount 1475.0
Year Built 1998
Property Description
Perfect Home | Upgrades on this 3bedroom 2 bath: NEW Toilets, NEW tile in guest bathroom, NEW Paint in guestroom, NEW rocks on side yard, (4) parking spaces, NEW concrete flooring on back patio inside shed redone. Spacious, immediately when you walk-in the home. Master nice and large and a 'Master retreat room". Space can be used as a work-out, nursery room, crafts or a personal Home Office. Front porch and a backyard patio. This home screams CLEAN and is a great starter home OR down sizing. Kitchen is open and has an island for those special cooking adventures. This spacious kitchen also has an area for your very own breakfast table. Inside laundry room. Ready to begin entertaining? This home is so LARGE that a spot for your dining room table. Unbelievable and cozy backyard patio. Get ready to BBQ and have friends over. There is a gated entrance, security, and a Community Club house for special events, spa, small work-out room, pool, 1/2 basketball court, playground for the kids. Easy freeway access, #1 School District. Close by is Yorba Regional Park, Santa Ana River Trail, Movie Theaters, plenty of shopping and eateries. To make this home even more perfect, 11 miles from Disneyland.
Location
State CA
County Orange
Area 699 - Not Defined
Building/Complex Name Friendly Village
Rooms
Other Rooms Shed(s)
Interior
Interior Features Ceiling Fan(s), Cathedral Ceiling(s), High Ceilings, Laminate Counters, Open Floorplan, Pantry, Storage, Tandem, All Bedrooms Down, Main Level Master
Heating Baseboard, Central
Cooling Central Air, Gas
Flooring Carpet, Vinyl
Fireplace No
Appliance Dishwasher, Electric Water Heater, Gas Cooktop, Disposal, Refrigerator, Water Heater
Laundry Inside, Laundry Room
Exterior
Exterior Feature Rain Gutters
Parking Features Assigned
Fence None
Pool Community, Fenced, Heated, In Ground
Community Features Biking, Storm Drain(s), Street Lights, Gated, Park, Pool
Utilities Available Cable Available, Natural Gas Connected, Sewer Connected, Underground Utilities, Water Connected
Roof Type Asphalt,Composition
Accessibility Parking
Porch Covered, Front Porch, Patio, Porch
Private Pool No
Building
Lot Description Close to Clubhouse, Desert Front, Lawn, Landscaped, Near Park, Near Public Transit, Street Level
Story 1
Entry Level One
Foundation Pier Jacks, Raised
Sewer Public Sewer
Water Public
Level or Stories One
Additional Building Shed(s)
Schools
Elementary Schools Woodsboro
Middle Schools Bernardo Yorba
High Schools Esperanza
School District Placentia-Yorba Linda Unified
Others
Pets Allowed Yes
Senior Community No
Tax ID 89229279
Security Features Security Gate,Gated Community,Resident Manager
Acceptable Financing Cash to New Loan
Listing Terms Cash to New Loan
Financing Cash to Loan
Special Listing Condition Standard
Pets Allowed Yes
Read Less

Bought with Don Sutton • On The Block Real Estate Inter

