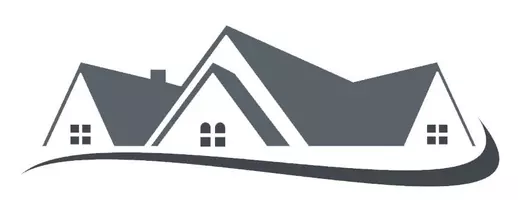For more information regarding the value of a property, please contact us for a free consultation.
6242 DREXEL AVE Los Angeles, CA 90048
Want to know what your home might be worth? Contact us for a FREE valuation!

Our team is ready to help you sell your home for the highest possible price ASAP
Key Details
Sold Price $2,895,000
Property Type Single Family Home
Sub Type Single Family Residence
Listing Status Sold
Purchase Type For Sale
MLS Listing ID 14785479
Sold Date 11/03/14
Bedrooms 4
Full Baths 3
Half Baths 1
Three Quarter Bath 1
HOA Y/N No
Year Built 2014
Lot Size 6,024 Sqft
Property Sub-Type Single Family Residence
Property Description
Cutting edge entertainer's dream home in prime Beverly Grove. This new and innovative home features nearly 4000 sq feet of luxury living, complete with state-of-the-art Leicht German designer kitchen, Miele appliances including espresso machine, stone counters, stunning hardwood floors, volume ceilings, amazing European windows and skylights which flood the house with natural light. Expansive open plan with stunning finishes and attention to detail, this home has 4 bedrooms, 4.5 designer bathrooms, center open staircase, private bedroom balconies, covered patio, and an amazing 576 sq ft roof top patio with panoramic views of the city. This home is wired for the smart home technology expected by today's lifestyle buyer. Relax and enjoy a flat grassy backyard, waterfall edge decorative pool and private spa. Close to popular restaurants, shops and entertainment.
Location
State CA
County Los Angeles
Area C19 - Beverly Center-Miracle Mile
Zoning LAR1
Interior
Interior Features Breakfast Bar, Dry Bar, Separate/Formal Dining Room, High Ceilings, Open Floorplan, Recessed Lighting, Smart Home, Two Story Ceilings, Walk-In Pantry, Walk-In Closet(s)
Heating Central, Floor Furnace, Zoned
Cooling Central Air
Flooring Stone, Tile, Wood
Fireplaces Type Gas, Living Room, Primary Bedroom
Furnishings Unfurnished
Fireplace Yes
Appliance Built-In, Convection Oven, Double Oven, Dishwasher, Disposal, Gas Range, Microwave, Refrigerator, Range Hood, Self Cleaning Oven, Vented Exhaust Fan
Laundry Inside, Laundry Room
Exterior
Parking Features Concrete, Door-Multi, Direct Access, Driveway, Garage, Garage Door Opener, Private
Pool Infinity, In Ground, Private, Tile
View Y/N Yes
View Hills
Roof Type Composition
Porch Covered, Front Porch, Open, Patio, Rooftop, See Remarks, Tile
Attached Garage Yes
Total Parking Spaces 6
Private Pool Yes
Building
Faces North
Story 2
Entry Level Two
Sewer Other
Architectural Style Contemporary
Level or Stories Two
New Construction Yes
Others
Senior Community No
Tax ID 5510010024
Security Features Smoke Detector(s)
Financing Cash
Special Listing Condition Standard
Read Less

Bought with Jonathan Busby • Westside Estate Agency Inc.

