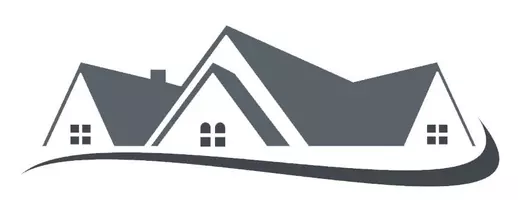For more information regarding the value of a property, please contact us for a free consultation.
945 Paullus DR Hollister, CA 95023
Want to know what your home might be worth? Contact us for a FREE valuation!

Our team is ready to help you sell your home for the highest possible price ASAP
Key Details
Sold Price $990,000
Property Type Single Family Home
Sub Type Single Family Residence
Listing Status Sold
Purchase Type For Sale
Square Footage 3,318 sqft
Price per Sqft $298
MLS Listing ID ML81926364
Sold Date 06/05/23
Bedrooms 3
Full Baths 3
Half Baths 1
Condo Fees $225
HOA Fees $75/qua
HOA Y/N Yes
Year Built 1998
Lot Size 9,304 Sqft
Property Sub-Type Single Family Residence
Property Description
A price on priceless! Quality can be seen when you enter this Mediterranean home located in the gated Community of Ridgemark. Over 3300 square feet of living space with 3 bd 3 full ba & 1/2 ba Inside note endless views as you go past the formal dining room into a open living room which features a fireplace and sliding glass doors out to the wonderful patio. As you enter the kitchen you will see the large island & ample counter space. This opens to a great room with a fireplace, access to the patio & features a wet bar for entertaining. Off this is a half bath, large inside laundry room and access to the oversized three car garage. At the other end of the home you will find the primary suite, with a wonderful bathroom that features double sinks a large shower and walk in closet. The bonus room/office has built ins are two large bedrooms, a full bathroom and another suite that features a bedroom and bathroom,. The yard has mature fruit trees, and is well appointed. We are missing you!
Location
State CA
County San Benito
Area 699 - Not Defined
Zoning r1
Interior
Interior Features Breakfast Area, Walk-In Closet(s)
Heating Central, Fireplace(s)
Cooling Central Air
Flooring Carpet, Tile, Wood
Fireplace Yes
Appliance Double Oven, Dishwasher, Gas Cooktop, Disposal, Range Hood, Vented Exhaust Fan
Exterior
Garage Spaces 3.0
Garage Description 3.0
Fence Wood
View Y/N Yes
View Golf Course
Roof Type Tile
Attached Garage Yes
Total Parking Spaces 3
Building
Foundation Concrete Perimeter
Sewer Public Sewer
Water Public
Architectural Style Mediterranean
New Construction No
Schools
School District Other
Others
HOA Name Golf XI
Tax ID 020860034000
Financing Cash
Special Listing Condition Standard
Read Less

Bought with Debbie Rund • Nino Real Estate



