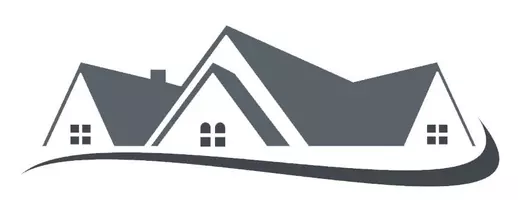For more information regarding the value of a property, please contact us for a free consultation.
1031 Clearview DR Hollister, CA 95023
Want to know what your home might be worth? Contact us for a FREE valuation!

Our team is ready to help you sell your home for the highest possible price ASAP
Key Details
Sold Price $769,000
Property Type Single Family Home
Sub Type Single Family Residence
Listing Status Sold
Purchase Type For Sale
Square Footage 2,217 sqft
Price per Sqft $346
MLS Listing ID ML81919388
Sold Date 05/05/23
Bedrooms 4
Full Baths 3
HOA Y/N No
Year Built 1988
Lot Size 10,506 Sqft
Property Sub-Type Single Family Residence
Property Description
This beautiful 4-bedroom, 3-full bathroom home is move in ready. It features one of the largest lots in this neighborhood. The kitchen has granite counters and a gourmet gas range, pantry and breakfast nook that flows openly to the great room, with a stone & gas log fireplace. Three ground-floor bedrooms feature spacious closets. Tall ceilings give appeal to the grand primary bedroom, which includes sliding door access to the backyard. The primary bathroom features a separate vanity and large walk-in tile shower. The upstairs roomy loft is an area that can be used as a flex space for a office/den, additional living room, bedroom and/or game room. The backyard has a nice open area with some artificial turf for low maintenance. Plenty of room for gardening and outdoor BBQ. Enjoy & relax in the above ground spa that will stay with an accepted offer. This home is conveniently located across from Las Brisa's Park. Possibility to add an ADU, buyer to check with the county.
Location
State CA
County San Benito
Area 699 - Not Defined
Zoning AP
Interior
Interior Features Breakfast Area, Loft
Heating Central
Cooling Central Air
Flooring Laminate, Tile, Wood
Fireplaces Type Gas Starter
Fireplace Yes
Appliance Dishwasher, Disposal, Gas Oven, Vented Exhaust Fan
Laundry Gas Dryer Hookup
Exterior
Garage Spaces 2.0
Garage Description 2.0
Fence Wood
Pool Above Ground
Roof Type Composition
Attached Garage Yes
Total Parking Spaces 2
Building
Faces West
Story 2
Foundation Concrete Perimeter
Sewer Public Sewer
Water Public
New Construction No
Schools
School District Other
Others
Tax ID 060085004000
Acceptable Financing FHA
Listing Terms FHA
Financing Conventional
Special Listing Condition Standard
Read Less

Bought with Ana Milenewicz • Ana Milenewicz Real Estate Services Inc



