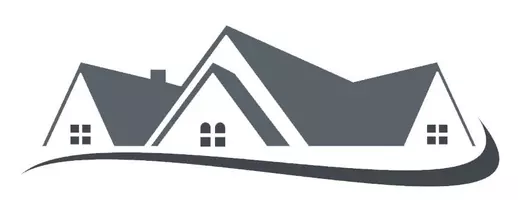For more information regarding the value of a property, please contact us for a free consultation.
2371 Yarrow ST Hollister, CA 95023
Want to know what your home might be worth? Contact us for a FREE valuation!

Our team is ready to help you sell your home for the highest possible price ASAP
Key Details
Sold Price $693,000
Property Type Single Family Home
Sub Type Single Family Residence
Listing Status Sold
Purchase Type For Sale
Square Footage 1,925 sqft
Price per Sqft $360
MLS Listing ID ML81911620
Sold Date 04/28/23
Bedrooms 3
Full Baths 2
HOA Y/N No
Year Built 1998
Lot Size 6,616 Sqft
Property Sub-Type Single Family Residence
Property Description
Welcome Home! Conveniently located in a nice area, this 3+ bed/2 bath home is the perfect size for a large family or a muli-generational situation. The den/office/study of the kitchen could easily be used as a 4th bedroom. Inside laundry with a large pantry, new carpet, nice laminate flooring and tile. The centrally located kitchen makes it easy for lots of cooking and family/friend gatherings. Gas range. Ice-maker hook-up. The front living room is HUGE and the cozy gas-starting, wood-burning fireplace in the family room will keep you nice and warm during chilly months. This home has full A/C along with ceiling fans. Fresh interior paint, updated bathrooms and the large garage make this a GREAT CHOICE! The oversized backyard has concrete poured down both sides of the house for convenience and a large patio with a shed to store your personal items. Back fence is brand new. Close to schools, parks, dining, shopping and located in an easy commute location. Move-In Ready!
Location
State CA
County San Benito
Area 699 - Not Defined
Zoning RR
Interior
Interior Features Breakfast Bar, Walk-In Closet(s)
Heating Central, Fireplace(s)
Cooling Central Air
Flooring Carpet, Laminate, Tile
Fireplaces Type Family Room, Gas Starter, Wood Burning
Fireplace Yes
Appliance Dishwasher, Gas Cooktop
Exterior
Garage Spaces 2.0
Garage Description 2.0
Roof Type Composition
Accessibility Accessible Doors
Attached Garage Yes
Total Parking Spaces 2
Building
Story 1
Foundation Slab
Sewer Public Sewer
Water Public
New Construction No
Schools
School District Other
Others
Tax ID 057620056000
Financing Conventional
Special Listing Condition Standard
Read Less

Bought with Mary O'neill • Stevensen & Neal Realtors



