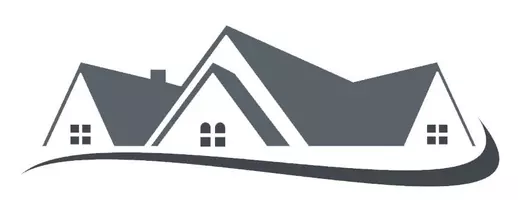For more information regarding the value of a property, please contact us for a free consultation.
281 Donald DR Hollister, CA 95023
Want to know what your home might be worth? Contact us for a FREE valuation!

Our team is ready to help you sell your home for the highest possible price ASAP
Key Details
Sold Price $660,000
Property Type Single Family Home
Sub Type Single Family Residence
Listing Status Sold
Purchase Type For Sale
Square Footage 1,672 sqft
Price per Sqft $394
MLS Listing ID ML81920170
Sold Date 03/22/23
Bedrooms 3
Full Baths 2
Condo Fees $320
HOA Fees $106/qua
HOA Y/N Yes
Year Built 1976
Lot Size 10,079 Sqft
Property Sub-Type Single Family Residence
Property Description
This Home is Waiting for You!* It offers a Light & Bright Eat-In Kitchen with Laminate Maple Floors* Note: Eat in Area Picture is Virtually Staged* A Spacious Living Room/Dining Room accented with a Beautiful Brick, Wood Burning Fireplace for those Cold Nights (Last Picture of the LR/DR is Virtually Staged)* Large and Bright Enclosed Patio that is 23'3" X 9'6" (224 SF Not Included in the SF of the Home!) Note: 2nd 2 Pictures of this Enclosed Patio are Virtually Staged* This Amazing Area has Endless Possibilities* A/C a Plus on those Very Hot Days* 3 Generously Sized Bedrooms* Bedroom #1 is 10'8" X 11'9"* Bedroom #2 is 11'11" X11'9"* Primary Bedroom is 16'9" X 13'3"* Bonus Area in the Garage with a 2nd Refrigerator* Perfect Area for a Golf Cart, Workbench, Workout Equipment...* Low Maintenance Landscaping* Home and Carpets Professionally Cleaned!* Visit the Virtual Tour to See Everything this Home has to Offer!*
Location
State CA
County San Benito
Area 699 - Not Defined
Zoning R1
Interior
Cooling Central Air
Flooring Carpet, Laminate, Tile
Fireplaces Type Living Room, Wood Burning
Fireplace Yes
Appliance Dishwasher, Electric Cooktop, Electric Oven, Disposal, Microwave, Refrigerator, Vented Exhaust Fan
Laundry In Garage
Exterior
Parking Features Gated
Garage Spaces 2.0
Garage Description 2.0
Fence Partial, Wood
Amenities Available Clubhouse, Barbecue, Playground, Security
View Y/N No
Roof Type Composition
Attached Garage Yes
Total Parking Spaces 2
Building
Story 1
Foundation Concrete Perimeter, Pillar/Post/Pier
Sewer Public Sewer
Water Public
Architectural Style Ranch
New Construction No
Schools
Elementary Schools Other
Middle Schools Other
High Schools San Benito
School District Other
Others
HOA Name Ridgemark Homes Association
Tax ID 020390020000
Financing Conventional
Special Listing Condition Standard
Read Less

Bought with Maria Criscelda Cabrera • Remax Property Experts



