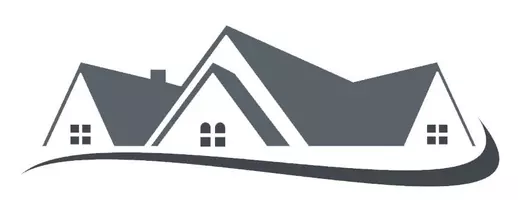For more information regarding the value of a property, please contact us for a free consultation.
1624 Sausalito DR Hollister, CA 95023
Want to know what your home might be worth? Contact us for a FREE valuation!

Our team is ready to help you sell your home for the highest possible price ASAP
Key Details
Sold Price $650,000
Property Type Single Family Home
Sub Type Single Family Residence
Listing Status Sold
Purchase Type For Sale
Square Footage 1,875 sqft
Price per Sqft $346
MLS Listing ID ML81914960
Sold Date 02/10/23
Bedrooms 3
Full Baths 2
HOA Y/N No
Year Built 1986
Lot Size 6,298 Sqft
Property Sub-Type Single Family Residence
Property Description
Location in a well established neighborhood and a top-rated school is what this single story turn-key Cerra Vista home has to offer its new owner(s)! With three spacious bedrooms, two full baths and a private office/den (possibly a 4th bedroom?!), this home was designed to accommodate a growing family or those who prefer a traditional built home with plenty of separation between all living areas of their home! This home's separate family room with it's wood burning fireplace is just perfect for these cold winter days! And let's not forget this home's oversized kitchen that features a pantry; breakfast bar that provides additional sitting, plus room for a dining table! Just off the kitchen is this home's office/den with slider and lots of natural light! Features not to be missed are the master with it's walk-in closet and slider to access the low maintenance backyard; guest room with built-in full size Murphy bed, 3rd bedroom with built-in bookcase, a/c and indoor laundry!
Location
State CA
County San Benito
Area 699 - Not Defined
Zoning R1
Interior
Interior Features Breakfast Bar
Heating Central
Cooling Central Air
Fireplaces Type Family Room, Wood Burning
Fireplace Yes
Appliance Dishwasher, Disposal
Exterior
Garage Spaces 2.0
Garage Description 2.0
Roof Type Composition
Attached Garage Yes
Total Parking Spaces 2
Building
Story 1
Sewer Public Sewer
Water Public
New Construction No
Schools
School District Other
Others
Tax ID 057412004000
Acceptable Financing FHA, VA Loan
Listing Terms FHA, VA Loan
Financing Conventional
Special Listing Condition Standard
Read Less

Bought with Sara Phelps • Sotheby's International Realty



