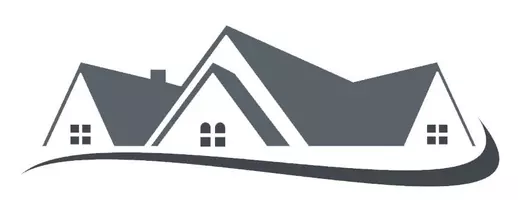For more information regarding the value of a property, please contact us for a free consultation.
14773 Nova Scotia DR Fontana, CA 92336
Want to know what your home might be worth? Contact us for a FREE valuation!

Our team is ready to help you sell your home for the highest possible price ASAP
Key Details
Sold Price $655,000
Property Type Single Family Home
Sub Type Single Family Residence
Listing Status Sold
Purchase Type For Sale
Square Footage 1,994 sqft
Price per Sqft $328
MLS Listing ID IV21073313
Sold Date 05/18/21
Bedrooms 4
Full Baths 2
Half Baths 1
HOA Y/N No
Year Built 2000
Lot Size 6,520 Sqft
Property Sub-Type Single Family Residence
Property Description
Beautiful 4 bedroom 2.5 bathroom house located in the highly sought after Hunter's Ridge Community. NO HOA FEES! This lovely home is located in the exceptional Etiwanda School District! The Elementary School is David W. Long and is walking distance as is San Sevaine Park. This corner lot home sits on a small hill with gorgeous views of the valley. Out of your front windows you are greeted with stunning mountain views. The exterior was recently repainted, all windows were replaced with energy efficient windows 2 years ago as well as the water heater 6 months ago. NEW master bathroom completed in January featuring Carrara marble tiling, NEW tub, NEW fixtures, NEW vanity, and NEW water proof vinyl flooring. Sliding glass doors lead to the large master balcony. Downstairs that balcony provides the perfect patio cover complete with recessed lighting and a ceiling fan. Did I mention this includes a paid off solar system?! Schedule a viewing today! This one won't last long!
Location
State CA
County San Bernardino
Area 264 - Fontana
Interior
Interior Features Granite Counters, Recessed Lighting, All Bedrooms Up, Primary Suite
Heating Central
Cooling Central Air
Fireplaces Type Family Room
Fireplace Yes
Laundry Inside
Exterior
Exterior Feature Rain Gutters
Garage Spaces 2.0
Garage Description 2.0
Pool None
Community Features Curbs, Gutter(s), Park, Street Lights, Sidewalks
View Y/N Yes
View City Lights, Mountain(s), Valley
Attached Garage Yes
Total Parking Spaces 2
Private Pool No
Building
Lot Description Back Yard, Corner Lot, Front Yard, Sprinklers In Rear, Sprinklers In Front, Sprinkler System, Yard
Story 2
Entry Level Two
Sewer Public Sewer
Water Public
Level or Stories Two
New Construction No
Schools
School District Chaffey Joint Union High
Others
Senior Community No
Tax ID 1107072010000
Acceptable Financing Cash, Conventional, Contract, FHA
Listing Terms Cash, Conventional, Contract, FHA
Financing Conventional
Special Listing Condition Standard
Read Less

Bought with ANTHONY JOHNSON • REALTY MASTERS & ASSOCIATES



