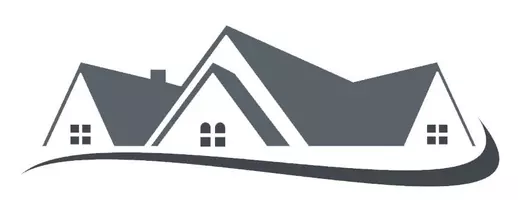For more information regarding the value of a property, please contact us for a free consultation.
2298 Midwick DR Altadena, CA 91001
Want to know what your home might be worth? Contact us for a FREE valuation!

Our team is ready to help you sell your home for the highest possible price ASAP
Key Details
Sold Price $1,967,000
Property Type Single Family Home
Sub Type Single Family Residence
Listing Status Sold
Purchase Type For Sale
Square Footage 2,900 sqft
Price per Sqft $678
MLS Listing ID AR20187270
Sold Date 02/11/21
Bedrooms 4
Full Baths 2
Half Baths 1
Three Quarter Bath 1
Construction Status Updated/Remodeled,Turnkey
HOA Y/N No
Year Built 1952
Lot Size 0.380 Acres
Property Sub-Type Single Family Residence
Property Description
In a highly desirable enclave of Altadena is a newly developed single story home. You are greeted by a living rm with vaulted ceilings, an iron chandelier, and a handsome fireplace. A pair of French doors and windows opens up views to the front and rear yards. The gourmet kitchen, finished with white shaker cabinetry, contains a farmhouse sink, marble island countertop, and a SS Bertazzoni appliance package. The walk-in pantry and laundry room with sink are both built for convenience. The family rm is spacious and opens into the kitchen and dining room, where an impressive floor-to-ceiling glass-enclosed wine display is sure to impress. A private hallway leads to a powder bathroom and two bedrooms adjoined by a Jack and Jill bathroom with double sink vanity, tub/shower and designer tile work. The south wing of the home features a den, which can double as a home office. A Junior suite has a walk-in closet and sliding glass doors that open into a backyard. The sumptuous master suite boasts a large walk-in closet and a spa-like bathroom with double sink vanity, separate shower and free-standing soaking tub perfect for unwinding. Situated between the master bedroom and the family rm is an intimate courtyard. A direct access 2-car garage has epoxy flooring and the driveway is newly poured. The grounds, professionally landscaped, showcase a flagstone patio and bonus dwelling suitable as a gym or hobby room. A breath of fresh air awaits you here-it's time to call this place home!
Location
State CA
County Los Angeles
Area 604 - Altadena
Zoning LCR110
Rooms
Other Rooms Workshop
Main Level Bedrooms 4
Interior
Interior Features Crown Molding, Cathedral Ceiling(s), High Ceilings, Open Floorplan, Recessed Lighting, All Bedrooms Down, Walk-In Closet(s)
Heating Central
Cooling Central Air
Flooring Wood
Fireplaces Type Living Room
Fireplace Yes
Appliance Dishwasher, Gas Cooktop, Refrigerator, Tankless Water Heater
Laundry Washer Hookup, Gas Dryer Hookup, Laundry Room
Exterior
Parking Features Direct Access, Driveway Up Slope From Street, Garage, RV Potential
Garage Spaces 2.0
Garage Description 2.0
Pool None
Community Features Suburban
View Y/N Yes
View Mountain(s)
Attached Garage Yes
Total Parking Spaces 4
Private Pool No
Building
Lot Description Landscaped
Story 1
Entry Level One
Sewer Public Sewer
Water Public
Architectural Style Modern, Ranch
Level or Stories One
Additional Building Workshop
New Construction No
Construction Status Updated/Remodeled,Turnkey
Schools
School District Pasadena Unified
Others
Senior Community No
Tax ID 5857025010
Security Features Carbon Monoxide Detector(s)
Acceptable Financing Cash to New Loan
Listing Terms Cash to New Loan
Financing Conventional
Special Listing Condition Standard
Read Less

Bought with Jeffrey Salcido • COMPASS

