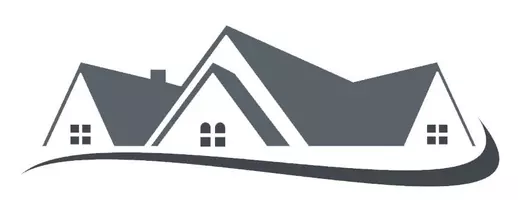For more information regarding the value of a property, please contact us for a free consultation.
560 Chaparral CT Altadena, CA 91001
Want to know what your home might be worth? Contact us for a FREE valuation!

Our team is ready to help you sell your home for the highest possible price ASAP
Key Details
Sold Price $1,775,000
Property Type Single Family Home
Sub Type Single Family Residence
Listing Status Sold
Purchase Type For Sale
Square Footage 3,196 sqft
Price per Sqft $555
MLS Listing ID P1-2501
Sold Date 01/29/21
Bedrooms 3
Full Baths 2
Half Baths 1
Condo Fees $350
HOA Fees $350/mo
HOA Y/N Yes
Year Built 1999
Lot Size 10,018 Sqft
Property Sub-Type Single Family Residence
Property Description
Exhale as you enter this rare single level stunningly remodeled home with high-end designer touches throughout. Soak up the luxury of high ceilings and archways, chic lighting and glorious city views. The formal living room and adjoining formal dining room invite you with the elegance of a fireplace and access to the side pergola covered patio. The spacious and bright entertainer's kitchen, completely renovated down to the plumbing, is equipped with a farmhouse sink, integrated refrigerator, full size wine refrigerator and dishwasher, Wolf double oven and center island with ample seating. This great room includes an informal dining area open to the family room with a second fireplace and built in shelving, all with spectacular southern views and french door access to the backyard. Retreat to your spacious primary bedroom suite with private access to the backyard, two walk in closets, luxurious bathroom with large tub, separate vanities and back office that can also be a gym or nursery. Enjoy the second wing with two bedrooms and shared bathroom. This dreamy floor plan wraps up with a bonus office or den with ample built in shelving, stylish powder room, laundry room and two car garage. The backyard, with its multiple fountains and city and mountain views, will be your outdoor oasis. This home is automated with Lutron lighting, Sonos sound, Nest and door locks, all controllable by an app. The La Vina community offers a resort style pool, playground & gated security and more.
Location
State CA
County Los Angeles
Area 604 - Altadena
Interior
Interior Features Crown Molding, Recessed Lighting, Walk-In Closet(s)
Heating Central, Fireplace(s)
Cooling Central Air
Flooring Carpet, Tile
Fireplaces Type Family Room, Gas, Living Room
Fireplace Yes
Appliance Gas Cooktop, Refrigerator
Laundry Laundry Room
Exterior
Garage Spaces 2.0
Garage Description 2.0
Fence Block
Pool None, Association
Community Features Sidewalks
Amenities Available Playground, Pool
View Y/N Yes
View City Lights
Porch Patio
Attached Garage Yes
Total Parking Spaces 2
Private Pool No
Building
Lot Description Back Yard
Faces North
Story One
Entry Level One
Foundation Slab
Sewer Public Sewer
Water Private
Level or Stories One
Schools
School District Pasadena Unified
Others
HOA Name La Vina
Senior Community No
Tax ID 5863028021
Security Features Carbon Monoxide Detector(s),Smoke Detector(s)
Acceptable Financing Cash, Cash to New Loan, Conventional
Listing Terms Cash, Cash to New Loan, Conventional
Financing Conventional
Special Listing Condition Standard
Read Less

Bought with Noushine Rostamian • Coldwell Banker Realty

