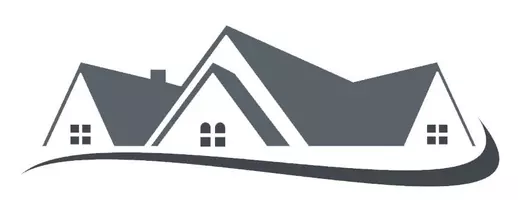For more information regarding the value of a property, please contact us for a free consultation.
15394 Megan CT Fontana, CA 92336
Want to know what your home might be worth? Contact us for a FREE valuation!

Our team is ready to help you sell your home for the highest possible price ASAP
Key Details
Sold Price $610,000
Property Type Single Family Home
Sub Type Single Family Residence
Listing Status Sold
Purchase Type For Sale
Square Footage 2,119 sqft
Price per Sqft $287
MLS Listing ID CV21004742
Sold Date 02/16/21
Bedrooms 4
Full Baths 2
Half Baths 1
Construction Status Turnkey
HOA Y/N No
Year Built 2000
Lot Size 6,969 Sqft
Property Sub-Type Single Family Residence
Property Description
Enjoy the best that North Fontana has to offer in this beautiful "Landings" home on a cul-de-sac. At first sight, you can not miss this home's regal presence! Featuring a wide driveway leading to a garage featuring custom cabinets, even your car will feel right at home. The entry will take your breath away with the hardwood floors and vaulted ceilings leading immediately to the living room and formal dining room. Enjoy evenings in, in your generously sized family room complete with cozy fireplace. The kitchen is well appointed with granite and stainless appliances! It also boasts a large kitchen island, a pantry, and is open to the family room to be part of the conversation even while cooking. The backyard is your personal oasis featuring a covered patio, bar and multiple seating areas perfect for entertaining! Synthetic grass is a huge plus to keep your yard maintenance and water usage low. Behind the removable safety fence, you will find the sparkling pool and relaxing Jacuzzi to enjoy year round. Back yard is private featuring block walls and has a storage shed. The home features Solar and lies in the coveted Etiwanda School District!
Location
State CA
County San Bernardino
Area 264 - Fontana
Rooms
Other Rooms Shed(s)
Interior
Interior Features Block Walls, Ceiling Fan(s), Cathedral Ceiling(s), Granite Counters, High Ceilings, All Bedrooms Up
Heating Central
Cooling Central Air
Flooring Wood
Fireplaces Type Family Room
Fireplace Yes
Appliance Dishwasher, Disposal, Gas Range, Microwave
Laundry Laundry Room, Upper Level
Exterior
Parking Features Concrete, Door-Single, Driveway, Driveway Up Slope From Street, Garage Faces Front, Garage
Garage Spaces 2.0
Garage Description 2.0
Fence Block
Pool Heated, In Ground, Private
Community Features Curbs, Gutter(s), Park, Street Lights, Suburban, Sidewalks
Utilities Available Electricity Connected, Natural Gas Connected, Sewer Connected, Water Connected
View Y/N Yes
View Mountain(s), Neighborhood, Peek-A-Boo
Roof Type Concrete,Spanish Tile
Porch Covered, Open, Patio
Attached Garage Yes
Total Parking Spaces 2
Private Pool Yes
Building
Lot Description Cul-De-Sac, Street Level
Faces South
Story 2
Entry Level Two
Foundation Slab
Sewer Public Sewer
Water Public
Level or Stories Two
Additional Building Shed(s)
New Construction No
Construction Status Turnkey
Schools
Elementary Schools Solorio
Middle Schools Heritage
High Schools Etiwanda
School District Chaffey Joint Union High
Others
Senior Community No
Tax ID 0228851270000
Security Features Closed Circuit Camera(s)
Acceptable Financing Submit
Listing Terms Submit
Financing Conventional
Special Listing Condition Standard
Read Less

Bought with DEBORAH DANHOF • REALTY ONE GROUP WEST

