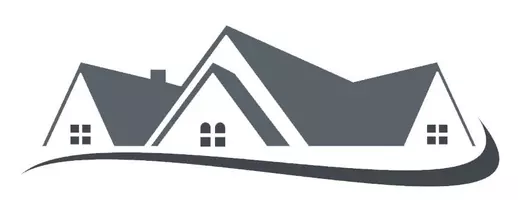For more information regarding the value of a property, please contact us for a free consultation.
3635 Leilani WAY Altadena, CA 91001
Want to know what your home might be worth? Contact us for a FREE valuation!

Our team is ready to help you sell your home for the highest possible price ASAP
Key Details
Sold Price $1,087,000
Property Type Single Family Home
Sub Type Single Family Residence
Listing Status Sold
Purchase Type For Sale
Square Footage 2,012 sqft
Price per Sqft $540
MLS Listing ID P1-2877
Sold Date 02/16/21
Bedrooms 3
Full Baths 1
Three Quarter Bath 1
Construction Status Updated/Remodeled
HOA Y/N No
Year Built 1949
Lot Size 8,036 Sqft
Property Sub-Type Single Family Residence
Property Description
Welcome to this retreat-like, mid-century ranch built in 1949. The serene three bedroom, two bath residence is located in a quiet neighborhood, tucked at the base of our magnificent foothills. The home's light-filled floor plan features three bedrooms, two baths and a spacious living room with a cozy, sunken decorative fireplace. The family room, wrapped in windows, has a tall ornamental fireplace of its own as well as a loft bedroom above with a private deck. The tastefully remodeled kitchen offers custom cabinetry, quartz counters, stainless appliances, a breakfast bar and a skylight. Additional amenities include a newer roof, fresh paint, generous storage, a side patio with a built-in barbecue area, a large utility room and a carport. This is a wonderful opportunity to own an expansive home in a serene, park-like setting adjacent to miles of verdant trails. The setting is incredible and showcases plentiful vistas from almost every room. The numerous windows frame views of the neighboring canyon and the majestic San Gabriel Mountains. Don't miss this amazing opportunity to call this hidden Altadena treasure your home.
Location
State CA
County Los Angeles
Area 604 - Altadena
Rooms
Other Rooms Shed(s), Storage, Workshop
Interior
Interior Features Built-in Features, Balcony, Cathedral Ceiling(s), Separate/Formal Dining Room, Open Floorplan, Bedroom on Main Level, Galley Kitchen, Walk-In Closet(s)
Heating High Efficiency
Cooling See Remarks
Flooring Carpet, Wood
Fireplaces Type Family Room, Living Room
Fireplace Yes
Appliance Dishwasher
Laundry Laundry Room
Exterior
Parking Features Concrete, Covered, Carport
Carport Spaces 1
Fence Partial, Wrought Iron
Pool None
Community Features Foothills, Hiking, Rural
Utilities Available Sewer Not Available
View Y/N Yes
View City Lights, Canyon, Mountain(s), Neighborhood
Roof Type Composition
Porch Concrete, Open, Patio
Total Parking Spaces 1
Private Pool No
Building
Lot Description Front Yard, Landscaped
Faces South
Story 1
Entry Level Two
Sewer Septic Type Unknown
Water Private
Architectural Style Contemporary, Mid-Century Modern, Ranch, Traditional
Level or Stories Two
Additional Building Shed(s), Storage, Workshop
Construction Status Updated/Remodeled
Others
Senior Community No
Tax ID 5831004003
Acceptable Financing Cash, Conventional, Submit
Listing Terms Cash, Conventional, Submit
Financing Conventional
Special Listing Condition Standard
Read Less

Bought with Ronda Doyal • Compass



