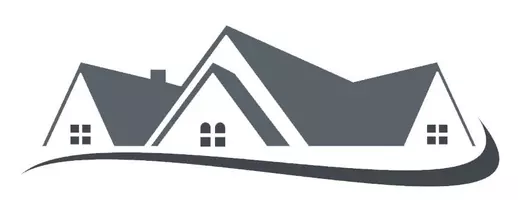For more information regarding the value of a property, please contact us for a free consultation.
4137 Foxborough DR Fontana, CA 92336
Want to know what your home might be worth? Contact us for a FREE valuation!

Our team is ready to help you sell your home for the highest possible price ASAP
Key Details
Sold Price $948,900
Property Type Single Family Home
Sub Type Single Family Residence
Listing Status Sold
Purchase Type For Sale
Square Footage 4,261 sqft
Price per Sqft $222
MLS Listing ID IV21009876
Sold Date 03/25/21
Bedrooms 5
Full Baths 4
Half Baths 1
Condo Fees $325
Construction Status Turnkey
HOA Fees $325/mo
HOA Y/N Yes
Year Built 2006
Lot Size 0.310 Acres
Property Sub-Type Single Family Residence
Property Description
Visit www.4137foxborough.openhouseonline.net for a virtual open house. Welcome to the comforts of fine living and spectacular views within the prestigious gated community of Panorama, atop Hunters Ridge. Versailles Travertine pattern flooring accented with a granite, marble, and onyx stone medallion greets you as you arrive through the dual door entry. The gourmet kitchen offers custom maple cabinetry; an eight-foot imported Madagascar granite island with counter seating; Kitchen Aid Architect 2 Series stainless steel appliances including double oven and 6 burner gas range; and a dual-temperature wine refrigerator. This “Entertainer's Dream” continues outdoors with the beach entry salt-water reflection pool and waterfalls; alumawood patio covering with lights and ceiling fans; Tuscan tumble marble brick kitchen with Twin Peaks extra-large grill, separate burners, sink, and island seating for 12; Zipline; and Bocce Ball court. The master suite provides a sitting area with fireplace, private balcony; Travertine flooring bathroom with 2 marble vessel sinks, vanity area, spa tub, frameless walk-in shower; and spacious closet with granite island. Three guest bedrooms (one on the first floor), three additional full baths (two En Suite), additional balcony, large loft, laundry room, office, formal living and dining rooms, solar electric system, and whole house backup generator are only some of the many features of this home that must be seen to fully appreciate all that it offers.
Location
State CA
County San Bernardino
Area 264 - Fontana
Rooms
Main Level Bedrooms 1
Interior
Interior Features Built-in Features, Balcony, Ceiling Fan(s), Crown Molding, Granite Counters, Open Floorplan, Paneling/Wainscoting, Recessed Lighting, Wired for Data, Wired for Sound, Bedroom on Main Level, Loft, Walk-In Closet(s)
Heating Central, Zoned
Cooling Central Air, Zoned
Flooring Stone, Tile, Vinyl
Fireplaces Type Family Room, Living Room, Master Bedroom
Fireplace Yes
Appliance 6 Burner Stove, Built-In Range, Barbecue, Double Oven, Dishwasher, Gas Water Heater, Microwave
Laundry Laundry Room
Exterior
Exterior Feature Barbecue
Parking Features Door-Multi, Direct Access, Driveway, Garage, Garage Door Opener
Garage Spaces 3.0
Garage Description 3.0
Fence Block, Brick
Pool In Ground, Private, Salt Water
Community Features Curbs, Park, Street Lights, Sidewalks, Gated
Utilities Available Cable Connected, Electricity Connected, Natural Gas Connected, Phone Available, Sewer Connected, Water Connected
Amenities Available Controlled Access, Maintenance Grounds
View Y/N Yes
View City Lights, Hills
Roof Type Tile
Porch Concrete, Covered, Patio
Attached Garage Yes
Total Parking Spaces 3
Private Pool Yes
Building
Lot Description Back Yard, Front Yard, Landscaped, Sprinkler System
Story 2
Entry Level Two
Sewer Public Sewer
Water Public
Level or Stories Two
New Construction No
Construction Status Turnkey
Schools
School District Chaffey Joint Union High
Others
HOA Name Panorama at Hunters Ridge
Senior Community No
Tax ID 0226331180000
Security Features Carbon Monoxide Detector(s),Fire Sprinkler System,Gated Community,Key Card Entry,Smoke Detector(s)
Acceptable Financing Cash to New Loan, Submit, VA Loan
Listing Terms Cash to New Loan, Submit, VA Loan
Financing Private
Special Listing Condition Standard
Read Less

Bought with CARLOS CARRILLO • True Home Realty



