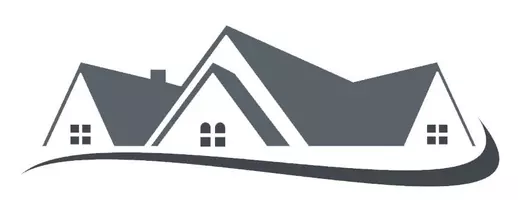For more information regarding the value of a property, please contact us for a free consultation.
4311 Condor AVE Fontana, CA 92336
Want to know what your home might be worth? Contact us for a FREE valuation!

Our team is ready to help you sell your home for the highest possible price ASAP
Key Details
Sold Price $561,000
Property Type Single Family Home
Sub Type SingleFamilyResidence
Listing Status Sold
Purchase Type For Sale
Square Footage 2,025 sqft
Price per Sqft $277
MLS Listing ID SW21014828
Sold Date 02/26/21
Bedrooms 4
Full Baths 2
Half Baths 1
Construction Status Turnkey
HOA Y/N No
Year Built 2020
Lot Size 5,536 Sqft
Lot Dimensions Builder
Property Sub-Type SingleFamilyResidence
Property Description
Colina at Sierra Crest, a new home community in North Fontana offers single family homes with a community park and no HOA! This community is conveniently located near 15 and 210 freeways. This Jasmine Floor Plan is a stunning 4 bedroom, 2 1/2 Bath, single family residence ready for a 30 day COE. First floor has an open floor plan with exquisite gourmet kitchen with island, ideal for entertaining. Open and airy great room and dining area. Beautiful owner's suite with vaulted ceilings, shower/tub combo, large walk-in closet and dual sinks. This home has many upgrades including electrical, upgraded white thermo foil cabinets with white sands granite counter tops throughout and upgraded stainless steel Profile appliances.
It is pre-wired complete surround sound for the entire home and for electric car charging station and offers solar lease or purchase.
Location
State CA
County San Bernardino
Area 264 - Fontana
Interior
Interior Features CathedralCeilings, HighCeilings, OpenFloorplan, RecessedLighting, AllBedroomsUp, Loft, WalkInClosets
Heating Central
Cooling CentralAir, Zoned
Flooring Carpet, Tile, Vinyl
Fireplaces Type None
Fireplace No
Appliance Dishwasher, ExhaustFan, FreeStandingRange, Disposal, GasOven, GasRange, Microwave, TanklessWaterHeater, WaterToRefrigerator
Laundry LaundryRoom
Exterior
Parking Features Concrete, Garage
Garage Spaces 2.0
Garage Description 2.0
Fence Block, WroughtIron
Pool None
Community Features Curbs, StormDrains, StreetLights, Suburban, Sidewalks
Utilities Available CableConnected, ElectricityConnected, NaturalGasConnected, PhoneConnected, SewerConnected, UndergroundUtilities
View Y/N Yes
View Mountains
Porch Porch
Attached Garage Yes
Total Parking Spaces 2
Private Pool No
Building
Lot Description BackYard, DripIrrigationBubblers, FrontYard, SprinklersInFront, Level, SprinklersTimer
Faces West
Story Two
Entry Level Two
Sewer PublicSewer
Water Public
Architectural Style Other
Level or Stories Two
New Construction Yes
Construction Status Turnkey
Schools
High Schools Carter
School District Rialto Unified
Others
Senior Community No
Tax ID 0239824240000
Security Features CarbonMonoxideDetectors,FireDetectionSystem,FireSprinklerSystem,SmokeDetectors
Acceptable Financing Cash, CashtoNewLoan, Conventional, Contract, CalVetLoan, FHA, VALoan
Green/Energy Cert Solar
Listing Terms Cash, CashtoNewLoan, Conventional, Contract, CalVetLoan, FHA, VALoan
Financing FHA
Special Listing Condition Standard
Read Less

Bought with JACQUELINE MERCADO • UNITED EMPIRE REALTY

