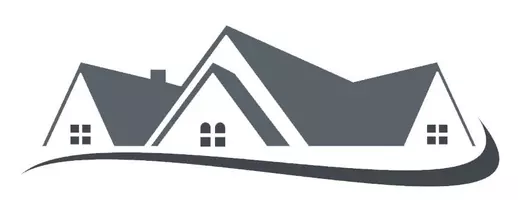For more information regarding the value of a property, please contact us for a free consultation.
1374 Alta Palma RD Perris, CA 92571
Want to know what your home might be worth? Contact us for a FREE valuation!

Our team is ready to help you sell your home for the highest possible price ASAP
Key Details
Sold Price $425,000
Property Type Single Family Home
Sub Type Single Family Residence
Listing Status Sold
Purchase Type For Sale
Square Footage 1,895 sqft
Price per Sqft $224
MLS Listing ID SW21015516
Sold Date 03/12/21
Bedrooms 4
Full Baths 3
Condo Fees $92
Construction Status Turnkey
HOA Fees $92/mo
HOA Y/N Yes
Year Built 2003
Lot Size 4,791 Sqft
Property Sub-Type Single Family Residence
Property Description
Welcome to this TURNKEY***CORNER LOT BEAUTY that boasts an open floorplan, spacious 4 bedrooms (with a main floor bedroom) 3 gorgeous upgraded bathrooms (with a main floor full bathroom), 2 car attached garage, new flooring in the living room and family room, high ceilings, tons of natural lighting and more. The spacious upgraded kitchen is open to the cozy family room and offers ample cabinet and countertop space, center island, brand new granite countertops, tons of natural lighting and direct access to the backyard oasis which offers tons of room for play, covered patio and more. The second floor offers three additional spacious bedrooms including the master bedroom and bathroom that offers dual vanity sinks, glass standup shower, soaking tub and spacious walk-in closet. THe HOA Amenities include: community pool, kids pool, Spa, private park, BBQ area and sports courts. Close to the Perris fairgrounds, raceway, the lake and minutes from 215 freeway.
Location
State CA
County Riverside
Area Srcar - Southwest Riverside County
Interior
Interior Features Built-in Features, Ceiling Fan(s), Granite Counters, High Ceilings, Open Floorplan, Pantry, Recessed Lighting, Bedroom on Main Level, Walk-In Closet(s)
Heating Central, Forced Air
Cooling Central Air
Fireplaces Type Family Room
Fireplace Yes
Appliance Dishwasher, Electric Range, Disposal, Gas Oven, Gas Range, Water Heater
Laundry Washer Hookup, Electric Dryer Hookup, Gas Dryer Hookup, Inside, Laundry Room
Exterior
Exterior Feature Lighting
Parking Features Door-Single, Driveway, Garage Faces Front, Garage, Garage Door Opener, Paved
Garage Spaces 2.0
Garage Description 2.0
Fence Wood
Pool Community, Association
Community Features Park, Street Lights, Sidewalks, Pool
Utilities Available Cable Connected, Electricity Connected, Natural Gas Connected, Phone Connected, Sewer Connected, Water Connected
Amenities Available Sport Court, Barbecue, Playground, Pool, Spa/Hot Tub
View Y/N Yes
View Mountain(s), Neighborhood
Roof Type Tile
Accessibility Parking
Attached Garage Yes
Total Parking Spaces 2
Private Pool No
Building
Lot Description Corners Marked, Front Yard, Sprinklers In Rear, Sprinklers In Front, Paved, Sprinklers Timer, Sprinkler System, Yard
Story 2
Entry Level Two
Foundation Slab
Sewer Public Sewer
Water Public
Level or Stories Two
New Construction No
Construction Status Turnkey
Schools
School District Perris Union High
Others
HOA Name Villages of Avalon
Senior Community No
Tax ID 303455034
Security Features Carbon Monoxide Detector(s),Smoke Detector(s)
Acceptable Financing Cash, Cash to New Loan, Conventional, 1031 Exchange, FHA, VA Loan, VA No Loan, VA No No Loan
Listing Terms Cash, Cash to New Loan, Conventional, 1031 Exchange, FHA, VA Loan, VA No Loan, VA No No Loan
Financing FHA 203(b)
Special Listing Condition Standard
Read Less

Bought with John Alagna • Rancon Real Estate-Murrieta



