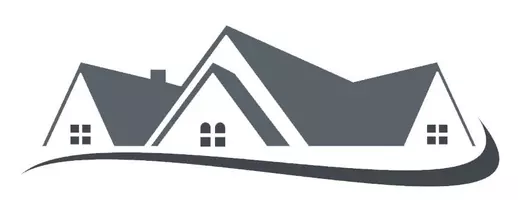For more information regarding the value of a property, please contact us for a free consultation.
1050 N Perris BLVD Perris, CA 92571
Want to know what your home might be worth? Contact us for a FREE valuation!

Our team is ready to help you sell your home for the highest possible price ASAP
Key Details
Sold Price $469,000
Property Type Single Family Home
Sub Type Single Family Residence
Listing Status Sold
Purchase Type For Sale
Square Footage 1,880 sqft
Price per Sqft $249
MLS Listing ID IV21019761
Sold Date 06/10/21
Bedrooms 3
Full Baths 2
Construction Status Updated/Remodeled
HOA Y/N No
Year Built 1951
Lot Size 0.480 Acres
Property Sub-Type Single Family Residence
Property Description
Welcome to your future estate property, founded in the established community of Rancho Camino Village. As you will see, you are greeted by an elegant U-shaped driveway, which includes a dual gated entry. If more room is needed for toys the back alleyway entrance, with RV access and parking, will be another highlight of this home. After exploring the well maintained front yard you can enter the dwelling via its formal front entrance. As you enter you are greeted by an open concept living area transitioning into the dining room. Adjacent to the dining area is the Kitchen, which leads you into the indoor laundry room, basement, and 2-car garage. All bedrooms and bathrooms are located on the opposite side, so don't get lost! The backyard boasts green lush grass and a permitted barn, with electricity. The lot size allows for you to imagine the endless opportunities in which you can develop and enjoy this well-located estate. Schedule your tour today. MORE PICTURES COMING SOON.
Location
State CA
County Riverside
Area Srcar - Southwest Riverside County
Zoning R1
Rooms
Other Rooms Barn(s), Shed(s), Storage
Basement Finished
Main Level Bedrooms 3
Interior
Interior Features Ceiling Fan(s), Open Floorplan, Recessed Lighting, Storage, Workshop
Heating Central
Cooling Central Air
Flooring Laminate, Vinyl
Fireplaces Type Family Room, Living Room
Fireplace Yes
Laundry Laundry Room
Exterior
Parking Features Driveway, Garage Faces Front, Garage, Private
Garage Spaces 2.0
Garage Description 2.0
Fence Block, Brick, Fair Condition, Partial, Wood
Pool None
Community Features Curbs, Storm Drain(s), Street Lights, Suburban, Sidewalks, Urban
Utilities Available Cable Connected, Electricity Connected, Natural Gas Connected, Phone Connected, Sewer Connected, Water Connected
View Y/N Yes
View Neighborhood
Roof Type Composition
Accessibility None
Porch Concrete
Attached Garage Yes
Total Parking Spaces 2
Private Pool No
Building
Lot Description Back Yard, Front Yard, Near Public Transit, Value In Land
Faces East
Story 1
Entry Level One
Foundation None
Sewer Public Sewer
Water Public
Architectural Style Traditional
Level or Stories One
Additional Building Barn(s), Shed(s), Storage
New Construction No
Construction Status Updated/Remodeled
Schools
Middle Schools Pinacate
High Schools Perris
School District Perris Union High
Others
Senior Community No
Tax ID 311072016
Acceptable Financing Submit
Listing Terms Submit
Financing Conventional
Special Listing Condition Standard
Read Less

Bought with Andrea Armbruster • First Team Real Estate

