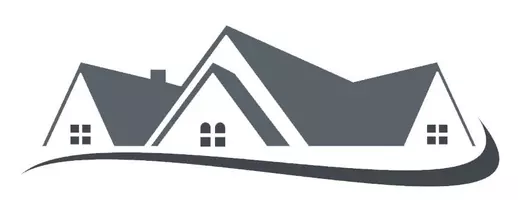For more information regarding the value of a property, please contact us for a free consultation.
1059 E Mendocino ST Altadena, CA 91001
Want to know what your home might be worth? Contact us for a FREE valuation!

Our team is ready to help you sell your home for the highest possible price ASAP
Key Details
Sold Price $1,410,000
Property Type Single Family Home
Sub Type Single Family Residence
Listing Status Sold
Purchase Type For Sale
Square Footage 1,618 sqft
Price per Sqft $871
MLS Listing ID P1-3307
Sold Date 03/09/21
Bedrooms 3
Full Baths 1
Three Quarter Bath 1
HOA Y/N No
Year Built 1924
Lot Size 8,712 Sqft
Property Sub-Type Single Family Residence
Property Description
This 1924 charmer has hardwood floors, barrel ceilings, original windows and authentic hardware. Upgrades include the kitchen, bathrooms, HVAC, tankless water, plumbing & electrical, recessed lighting, security & camera, wired Internet & fire system, landscaping, fence and privacy wall. The living room has barrel ceilings, front window with panels, fireplace, original windows & pane doors which gives access to the side patio. The dining room has barrel-ceiling, iron chandelier & window and side panels. Going through the pocket door, one can access the kitchen with its countertops, marble backsplash, cabinetry, 4-burner range, oven and hood, dishwasher & walk in pantry. The washer and dryer are located behind cabinets in the kitchen. Down the hallway, one has access to all bedrooms. The first bedroom has hardwood floors, built-in bookcases, panel windows and doors with access to the patio. One bookcase will grant access to a hidden closet. The rear bedroom has hardwood floors, recessed lighting, fan, base & crown molding & a door to access the attached bathroom. The bathroom was completely rebuilt. The main bedroom has San Gabriel mountains views, a walk-in closet, a private patio and an attached bathroom. This bathroom was rebuilt. The outdoor space was landscaped with areas for entertaining and relaxing, Brick BBQ and sitting area. The backyard has outdoor seating for gathering around the firepit. A detached two car garage.
Location
State CA
County Los Angeles
Area 604 - Altadena
Interior
Interior Features Built-in Features, Ceiling Fan(s), Crown Molding, Recessed Lighting
Heating Central
Cooling Central Air
Flooring Wood
Fireplaces Type Gas, Living Room, Wood Burning
Fireplace Yes
Appliance Dishwasher, Gas Range, Tankless Water Heater
Laundry Inside, Laundry Room
Exterior
Parking Features Door-Single, Driveway, Garage
Garage Spaces 2.0
Garage Description 2.0
Fence Stucco Wall
Pool None
Community Features Suburban
View Y/N No
View None
Porch Covered, Tile
Attached Garage No
Total Parking Spaces 2
Private Pool No
Building
Faces South
Story 1
Entry Level One
Sewer Unknown
Water Public
Architectural Style Spanish
Level or Stories One
Schools
School District Pasadena Unified
Others
Senior Community No
Tax ID 5845005019
Security Features Security Gate
Acceptable Financing Cash, Cash to New Loan, Conventional
Listing Terms Cash, Cash to New Loan, Conventional
Financing Conventional
Special Listing Condition Standard
Read Less

Bought with Julie Lyon • Lyon Stahl Investment Real Estate, Inc.



