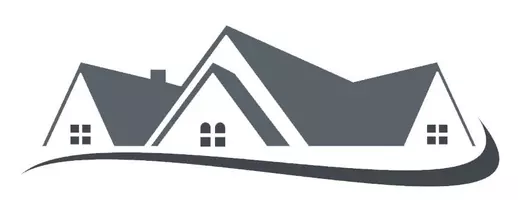For more information regarding the value of a property, please contact us for a free consultation.
5359 Grand Prix CT Fontana, CA 92336
Want to know what your home might be worth? Contact us for a FREE valuation!

Our team is ready to help you sell your home for the highest possible price ASAP
Key Details
Sold Price $650,000
Property Type Single Family Home
Sub Type Single Family Residence
Listing Status Sold
Purchase Type For Sale
Square Footage 2,037 sqft
Price per Sqft $319
MLS Listing ID CV21035382
Sold Date 03/22/21
Bedrooms 4
Full Baths 2
Half Baths 1
Construction Status Updated/Remodeled,Turnkey
HOA Y/N No
Year Built 1998
Lot Size 5,227 Sqft
Property Sub-Type Single Family Residence
Property Description
You dreams have become a reality!!! A rare find in the Hunters Ridge community of North Fontana has hit the market!! This homes has it all and defines perfection. This immaculate home includes upgrades galore with laminate flooring, newer carpet, partial plantation shutters, newer air conditioner, water heater, and entire interior has been recently painted. This home is TURNKEY!! The gourmet kitchen has granite counter tops, stainless steel appliances, and gorgeous cabinetry. There is a downstairs office with built ins that allows your "work from home" experience a lot more enjoyable. The 3 car garage has been semi converted as an extra playroom but can also be a full 3 car garage. The entire lot has been completely landscaped with low maintenance yet plenty of room for entertaining, kids and or animals to play. The home is centrally located and close to everything including the famed Victoria Gardens Shopping Mall, Ontario Mills, 15 freeway access, great schools in the Chaffey & Etiwanda school districts, lots of shopping and restaurants. A home like this will not LAST LONG!!! CALL TODAY TO SCHEDULE YOUR APPOINTMENT!!!
Location
State CA
County San Bernardino
Area 264 - Fontana
Interior
Interior Features Built-in Features, Ceiling Fan(s), Cathedral Ceiling(s), Granite Counters, High Ceilings, Open Floorplan, Recessed Lighting, Storage, All Bedrooms Up
Heating Central
Cooling Central Air
Flooring Carpet, Laminate, Tile
Fireplaces Type Dining Room
Fireplace Yes
Appliance Dishwasher, Gas Cooktop, Disposal, Gas Oven, Gas Water Heater, Microwave, Water To Refrigerator, Water Heater
Laundry Inside, Laundry Room
Exterior
Parking Features Concrete, Door-Multi, Direct Access, Driveway, Garage Faces Front, Garage, On Site, Paved
Garage Spaces 3.0
Garage Description 3.0
Fence Block, Good Condition
Pool None
Community Features Biking, Curbs, Foothills, Street Lights, Sidewalks, Park
Utilities Available Cable Available, Electricity Available, Electricity Connected, Natural Gas Available, Natural Gas Connected, Phone Available, Sewer Available, Sewer Connected, Water Available, Water Connected
View Y/N Yes
View Mountain(s), Neighborhood
Roof Type Tile
Accessibility Safe Emergency Egress from Home
Porch Rear Porch, Concrete, Front Porch, Open, Patio
Attached Garage Yes
Total Parking Spaces 3
Private Pool No
Building
Lot Description Back Yard, Sprinklers In Rear, Sprinklers In Front, Lawn, Landscaped, Near Park, Paved, Sprinkler System, Yard
Faces West
Story 2
Entry Level Two
Foundation Slab
Sewer Public Sewer
Water Public
Level or Stories Two
New Construction No
Construction Status Updated/Remodeled,Turnkey
Schools
Middle Schools Summit
High Schools Etiwanda
School District Chaffey Joint Union High
Others
Senior Community No
Tax ID 1107172050000
Security Features Carbon Monoxide Detector(s),Fire Detection System,Firewall(s),Smoke Detector(s)
Acceptable Financing Cash, Conventional, Contract, Submit, VA Loan
Listing Terms Cash, Conventional, Contract, Submit, VA Loan
Financing Conventional
Special Listing Condition Standard
Read Less

Bought with LAURA DANDOY • RE/MAX RESOURCES

