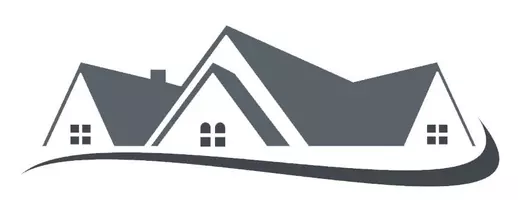For more information regarding the value of a property, please contact us for a free consultation.
8007 Monaco ST Fontana, CA 92336
Want to know what your home might be worth? Contact us for a FREE valuation!

Our team is ready to help you sell your home for the highest possible price ASAP
Key Details
Sold Price $355,000
Property Type Single Family Home
Sub Type Single Family Residence
Listing Status Sold
Purchase Type For Sale
Square Footage 1,814 sqft
Price per Sqft $195
MLS Listing ID SW13137438
Sold Date 09/09/13
Bedrooms 4
Full Baths 2
Half Baths 1
HOA Y/N No
Year Built 1994
Lot Size 5,096 Sqft
Property Sub-Type Single Family Residence
Property Description
Pride of Ownership stands tall in this home! Located in the Heritage Village community and in walking distance of the Etiwanda school district's middle school. 4 bedrooms, all upstairs, 2.5 bathrooms, the half bathroom downstairs. Enter the home to the living room with vaulted ceiling, new carpet, new paint, tiled entry way, and continue through to the formal dining area. Continue into the family room and you'll find your fireplace, a slider to the serene and private backyard. As you continue to the right, there is a table area next to kitchen for casual dining, to the side, lots of counter space, a island in kitchen, stove, microwave, dishwasher, sink with window. Back thru hallway go upstairs to the 4 bedrooms, including the Master with it's own bathroom complete with separate oval tub and shower stall. Walk in closets, mirrored doors. Back downstairs to the 3 car attached garage complete with 2 electric doors, built in cabinets and workstation, washer dryer hook ups, side door leads to sideyard, concrete walkway to backyard and the concrete patio, wood lattice cover, and grass area on the other side of backyard. Landscaped, manicured yards with sprinklers on timer. Walking distance to Heritage schools. Close to shopping, freeways and Victoria Gardens.
Location
State CA
County San Bernardino
Area 264 - Fontana
Interior
Interior Features Ceiling Fan(s), Ceramic Counters, Separate/Formal Dining Room, Open Floorplan, Pantry, Tile Counters, All Bedrooms Up, Walk-In Closet(s), Workshop
Heating Central
Cooling Central Air
Flooring Carpet, Tile
Fireplaces Type Family Room
Fireplace Yes
Laundry In Garage
Exterior
Garage Spaces 3.0
Garage Description 3.0
Pool Community, Association
Community Features Curbs, Street Lights, Sidewalks, Pool
Utilities Available Cable Available, Natural Gas Available, Phone Connected, Sewer Connected, Water Connected
Amenities Available Pool
View Y/N No
View None
Roof Type Concrete
Porch Concrete, Patio, See Remarks, Wood
Attached Garage Yes
Total Parking Spaces 3
Private Pool Yes
Building
Lot Description Corner Lot, Front Yard, Sprinklers In Rear, Sprinklers In Front, Irregular Lot, Landscaped, Planned Unit Development, Sprinklers Timer, Sprinklers On Side
Story 2
Entry Level Two
Foundation Slab
Sewer Sewer Tap Paid
Water Public
Architectural Style Traditional
Level or Stories Two
Others
Senior Community No
Tax ID 1100582560000
Security Features Carbon Monoxide Detector(s),Fire Detection System,Fire Sprinkler System,Smoke Detector(s)
Acceptable Financing Cash to New Loan, Conventional, FHA, Submit, Trust Deed
Listing Terms Cash to New Loan, Conventional, FHA, Submit, Trust Deed
Financing FHA
Special Listing Condition Standard
Read Less

Bought with ANNA DEFRANCE • CENTURY 21 BEACHSIDE

