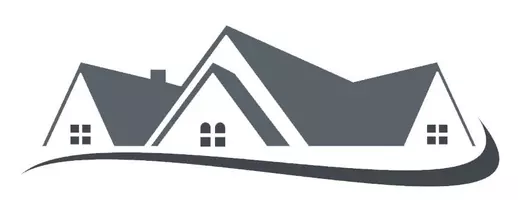For more information regarding the value of a property, please contact us for a free consultation.
1167 Fortuna ST Perris, CA 92571
Want to know what your home might be worth? Contact us for a FREE valuation!

Our team is ready to help you sell your home for the highest possible price ASAP
Key Details
Sold Price $634,900
Property Type Single Family Home
Sub Type Single Family Residence
Listing Status Sold
Purchase Type For Sale
Square Footage 2,392 sqft
Price per Sqft $265
MLS Listing ID IV22156863
Sold Date 08/26/22
Bedrooms 4
Full Baths 2
Half Baths 1
Condo Fees $45
Construction Status Updated/Remodeled,Turnkey
HOA Fees $45/mo
HOA Y/N Yes
Year Built 2017
Lot Size 7,405 Sqft
Property Sub-Type Single Family Residence
Property Description
PAID OFF SOLAR REMARKABLE Pulte Avelina Pathmaker home features 2392 sqft , built in 2017. Four bedrooms, upstairs LOFT and a double french door OFFICE downstairs that could be a FIFTH/SIXTH bedroom. Gorgeous, easy-to-clean wood-like tile throughout the downstairs area & bathrooms & primary bedroom suite. Highly functional open floor plan with a great room that opens to the kitchen and secondary office hard-wired for the internet. Granite countertops in kitchen & bathrooms. Water filtration reverse osmosis system in kitchen. New LG Insta-View door-in-door fridge, and all the appliances are STAYING with the house! Kitchen cabinets are Timberlake wheat hardwood with all slide-out shelving. Downstairs features office, quarter bathroom, hallway storage closet, secondary office area hard-wired for internet, then you enter your Great Room with breathtaking Kitchen. Two walk-in pantries in Kitchen! Four spacious bedrooms upstairs one of them is the primary bedroom with an en-suite and walk-in closet. Fans in 3 bedrooms & Tiffany style fan in the living room. Two full bathrooms upstairs with double sinks. There are a number of upgrades, $200K worth including new wood plantation shutters and new 4-inch baseboards throughout the home, and many more! Freshly painted with Behr Marquess tranquil paint colors throughout. Fully paid 18 panels of SOLAR SYSTEM! The natural gas outlet in the backyard was installed for any possible future backyard build- BBQ/JAC(?). A beautiful large shed with windows, matching the house has numerous possibilities! Get ready for outdoor entertaining with your Aluminum wood Patio with 2 ceiling fans that cover the width of the house, 38x17. RV parking is behind the vinyl gated fence and you have a 49x12 space for all your toys, RV/boat. Stamped gun metal concrete that's also sealed. A newly built massive gazebo,12x14, is another place to enjoy your backyard. Fire pit & sitting area. A vegetable garden with a compost bin. The front yard is stunning with drought-resistant cactus & succulent tastefully placed with decorated with lava rocks, river rocks & beautiful stepping stones which lead to the cozy front porch. The backyard features a number of fruit trees including pomegranate/Spanish olive tree/ almond tree/peach tree & Chicago black fig tree. Beautiful grass & smart sprinkler & drip system. 2 car remote-controlled garage with tankless water heater and 220 outlet in the garage for electric vehicle charge station/high powered machinery.
Location
State CA
County Riverside
Area 252 - Riverside
Rooms
Other Rooms Gazebo, Outbuilding, Shed(s), Storage
Main Level Bedrooms 1
Interior
Interior Features Beamed Ceilings, Built-in Features, Ceiling Fan(s), Crown Molding, Eat-in Kitchen, Granite Counters, High Ceilings, Open Floorplan, Pantry, Recessed Lighting, Storage, Loft, Walk-In Pantry, Walk-In Closet(s)
Heating Central, Solar
Cooling Central Air
Flooring Carpet, Laminate, Tile
Fireplace Yes
Appliance Built-In Range, Dishwasher, Electric Oven, Disposal, Microwave, Refrigerator, Range Hood, Self Cleaning Oven, Tankless Water Heater, Water To Refrigerator
Laundry Washer Hookup, Electric Dryer Hookup, Gas Dryer Hookup, Inside, Laundry Room, Upper Level
Exterior
Exterior Feature Lighting, Fire Pit
Parking Features Boat, Concrete, Door-Multi, Direct Access, Driveway, Garage Faces Front, Garage, Garage Door Opener, Paved, Private, Pull-through, RV Potential, RV Gated, RV Access/Parking, One Space
Garage Spaces 2.0
Garage Description 2.0
Fence Excellent Condition, Vinyl
Pool Community, Association
Community Features Biking, Curbs, Dog Park, Park, Storm Drain(s), Street Lights, Sidewalks, Pool
Utilities Available Cable Connected, Electricity Available, Electricity Connected, Natural Gas Available, Natural Gas Connected, Sewer Available, Sewer Connected, Water Available, Water Connected
Amenities Available Management, Barbecue, Pool, Pets Allowed, Spa/Hot Tub, Trail(s)
View Y/N Yes
View Hills, Mountain(s), Neighborhood, Peek-A-Boo
Accessibility Safe Emergency Egress from Home, Parking, Accessible Doors
Porch Rear Porch, Concrete, Covered, Front Porch, Open, Patio
Attached Garage Yes
Total Parking Spaces 4
Private Pool No
Building
Lot Description 0-1 Unit/Acre, Back Yard, Desert Front, Drip Irrigation/Bubblers, Front Yard, Garden, Sprinklers In Rear, Sprinklers In Front, Lawn, Landscaped, Paved, Sprinklers Timer, Sprinkler System, Trees, Value In Land, Walkstreet, Yard
Story 2
Entry Level Two
Foundation Permanent
Sewer Public Sewer
Water Public
Architectural Style Contemporary, Patio Home
Level or Stories Two
Additional Building Gazebo, Outbuilding, Shed(s), Storage
New Construction No
Construction Status Updated/Remodeled,Turnkey
Schools
Middle Schools Lakeside
High Schools Rancho
School District Val Verde
Others
HOA Name Avelina
Senior Community No
Tax ID 320500017
Security Features Prewired,Security System,Closed Circuit Camera(s),Carbon Monoxide Detector(s),Fire Detection System,Fire Sprinkler System,Smoke Detector(s)
Acceptable Financing Cash, Cash to New Loan, Conventional, Submit
Listing Terms Cash, Cash to New Loan, Conventional, Submit
Financing Conventional
Special Listing Condition Standard
Read Less

Bought with BLANCA AVALOS • TERRA HEIGHTS REALTY, INC.



