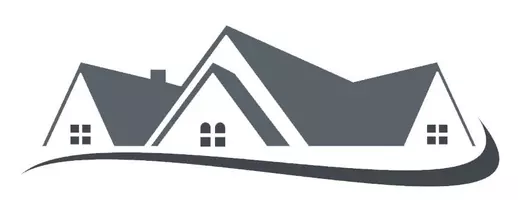For more information regarding the value of a property, please contact us for a free consultation.
14975 S Highland AVE #33 Fontana, CA 92336
Want to know what your home might be worth? Contact us for a FREE valuation!

Our team is ready to help you sell your home for the highest possible price ASAP
Key Details
Sold Price $325,000
Property Type Condo
Sub Type Condominium
Listing Status Sold
Purchase Type For Sale
Square Footage 1,716 sqft
Price per Sqft $189
MLS Listing ID PW15265785
Sold Date 02/18/16
Bedrooms 3
Full Baths 2
Half Baths 1
Condo Fees $258
HOA Fees $258/mo
HOA Y/N Yes
Year Built 2010
Property Sub-Type Condominium
Property Description
Beautifully upgraded former model home in the highly desirable Adelina Community within the Etiwanda school district. Lots of extras: Upgraded hardwood floors, built-in cabinets throughout, custom fireplace design, upgraded kitchen cabinets and appliances, granite counters, center island breakfast bar, custom tile backsplash, crown molding, designer ceiling fans. Spacious open floor plan with 3 bedrooms and 2 baths upstairs and guest bath down. One bedroom has a walk in closet. Gigantic master bedroom is nicely separated from the other bedrooms for privacy. Luxurious master bath has separate roman tub and shower, double vanity and large walk in closet. Huge indoor laundry room with built-ins. 2 car attached garage with opener and epoxy floor. Adelina amenities include pool and spa just steps from the front door , lush grounds, fireplace, BBQ, picnic area, and playground. Minutes away from Victoria Gardens, easy access to the 210 and 15 freeways, Backyard patio, landscaped and a garden area for growing your own.
Location
State CA
County San Bernardino
Area 264 - Fontana
Interior
Interior Features Breakfast Bar, Built-in Features, Ceiling Fan(s), Crown Molding, Granite Counters, Open Floorplan, All Bedrooms Up, Primary Suite, Walk-In Closet(s)
Heating Central, Natural Gas
Cooling Central Air, Gas
Flooring Carpet, Tile, Wood
Fireplaces Type Gas, Living Room, See Remarks
Fireplace Yes
Appliance Double Oven, Dishwasher, Disposal, Gas Oven, Gas Range, Gas Water Heater, Microwave
Laundry Laundry Room, Upper Level
Exterior
Parking Features Direct Access, Door-Single, Garage, Garage Door Opener, Garage Faces Rear
Garage Spaces 2.0
Garage Description 2.0
Pool Community, In Ground, Association
Community Features Curbs, Suburban, Sidewalks, Pool
Utilities Available Sewer Available, Sewer Connected
Amenities Available Outdoor Cooking Area, Barbecue, Playground, Pool, Spa/Hot Tub
View Y/N Yes
View Mountain(s)
Porch Deck, Patio
Attached Garage Yes
Total Parking Spaces 2
Private Pool Yes
Building
Lot Description Landscaped, Paved, Street Level
Story Two
Entry Level Two
Foundation Slab
Water Public
Architectural Style Contemporary
Level or Stories Two
Others
Senior Community No
Tax ID 0228993030000
Acceptable Financing Cash, Cash to New Loan, Conventional
Listing Terms Cash, Cash to New Loan, Conventional
Financing Conventional
Special Listing Condition Standard
Read Less

Bought with Virginia Kies • First Team Real Estate

