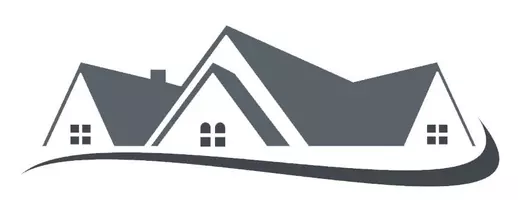For more information regarding the value of a property, please contact us for a free consultation.
1816 Midwick DR Altadena, CA 91001
Want to know what your home might be worth? Contact us for a FREE valuation!

Our team is ready to help you sell your home for the highest possible price ASAP
Key Details
Sold Price $1,490,000
Property Type Single Family Home
Sub Type Single Family Residence
Listing Status Sold
Purchase Type For Sale
Square Footage 1,631 sqft
Price per Sqft $913
MLS Listing ID CV22026164
Sold Date 03/16/22
Bedrooms 3
Full Baths 1
Three Quarter Bath 1
Construction Status Updated/Remodeled
HOA Y/N No
Year Built 1948
Lot Size 8,237 Sqft
Property Sub-Type Single Family Residence
Property Description
This beautiful Altadena Town & Country Club Neighborhood home has just what you're looking for! A new roof, exterior paint, refinished original hardwood floors, new kitchen appliances, Anderson windows w/ plantation shutters, and new insulation all around! Enjoy an open floor plan including a large living room with fireplace and bay window. This home offers 3 bedrooms with 2 bathrooms, a formal dining room, galley kitchen, indoor laundry and a bonus room. A paving stone driveway and turf front yard with rose bushes offers incredible curb appeal. The backyard has freshly planted sod and a large raised patio for entertaining. A detached two-car garage with a bonus shed sits at the end of a long driveway.
Location
State CA
County Los Angeles
Area 604 - Altadena
Zoning LCR175
Rooms
Other Rooms Shed(s)
Basement Utility
Main Level Bedrooms 3
Interior
Interior Features Breakfast Area, Separate/Formal Dining Room, Open Floorplan, Workshop
Heating Central, Natural Gas
Cooling Central Air
Flooring Wood
Fireplaces Type Gas Starter, Living Room, Masonry, Wood Burning
Fireplace Yes
Appliance Dishwasher, Disposal, Gas Oven, Gas Range, Gas Water Heater, Ice Maker, Microwave, Water Heater, Dryer, Washer
Laundry Washer Hookup, Gas Dryer Hookup, Inside
Exterior
Exterior Feature Rain Gutters
Parking Features Detached Carport, Driveway, Garage, Garage Door Opener, Paved, Workshop in Garage
Garage Spaces 2.0
Garage Description 2.0
Fence Average Condition, Wood
Pool None
Community Features Foothills
Utilities Available Cable Available, Electricity Connected, Phone Available, Sewer Connected, Water Connected
View Y/N Yes
View Mountain(s)
Roof Type Asphalt,Composition
Porch Rear Porch, Front Porch
Attached Garage No
Total Parking Spaces 2
Private Pool No
Building
Lot Description Back Yard, Front Yard, Sprinklers In Rear, Sprinklers In Front, Landscaped, Sprinklers Timer, Sprinklers On Side
Faces North
Story 1
Entry Level One
Foundation Raised
Sewer Public Sewer
Water Public
Architectural Style Traditional
Level or Stories One
Additional Building Shed(s)
New Construction No
Construction Status Updated/Remodeled
Schools
School District Pasadena Unified
Others
Senior Community No
Tax ID 5846023033
Security Features Carbon Monoxide Detector(s),Smoke Detector(s)
Acceptable Financing Cash to New Loan
Listing Terms Cash to New Loan
Financing Conventional
Special Listing Condition Standard
Read Less

Bought with Kerri Lewin • COMPASS

