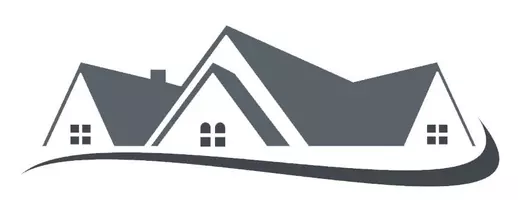For more information regarding the value of a property, please contact us for a free consultation.
1505 Carroll DR Altadena, CA 91001
Want to know what your home might be worth? Contact us for a FREE valuation!

Our team is ready to help you sell your home for the highest possible price ASAP
Key Details
Sold Price $2,200,000
Property Type Single Family Home
Sub Type Single Family Residence
Listing Status Sold
Purchase Type For Sale
Square Footage 1,899 sqft
Price per Sqft $1,158
MLS Listing ID P1-7241
Sold Date 11/23/21
Bedrooms 3
Full Baths 3
Half Baths 1
HOA Y/N No
Year Built 1924
Lot Size 6,285 Sqft
Lot Dimensions Public Records
Property Sub-Type Single Family Residence
Property Description
Experience this exemplary 1924 Spanish Revival residence as a rare example of its epoch! 3 bedrooms, 3.5 baths on a coveted private street in the idyllic Altadena country club neighborhood. Upon entry be transported into the majesty of design and quality with meticulous attention to every detail under the Cathedral ceilings. Each room basks in the light from unique antique fixtures, controlled by refurbished vintage period push-button switches. Enjoy the iconic decor as you float over the gleaming period hardwood floors. Then journey to the Kitchen featuring limestone countertops, an oversized butcher block island, Copper farmhouse sink, and a 6 burner- double oven Thermador Professional range that is framed by custom imported windows from England. Serve up your chef's delight on the pergola-covered patio conveniently located off the dining room and entertain within the secluded grounds which include a beautiful hot tub disguised as a fountain, an outdoor BBQ, and an outdoor bonus room that can serve as a playroom/guest room and/or office. Had enough fun? Ascend to one of the very generous 2nd level bedrooms for a nap but be sure to notice the custom railings on your way. If you can't make it upstairs, the 3rd bedroom downstairs even has an en-suite bath and walk-in closet. Also, let's not forget to mention it features a Judson stained-glass window! This home is carefully curated and ready for you!
Location
State CA
County Los Angeles
Area 604 - Altadena
Zoning LCR175
Interior
Interior Features Cathedral Ceiling(s), Separate/Formal Dining Room
Heating Central
Cooling Central Air
Flooring Carpet, Tile, Wood
Fireplaces Type Living Room
Fireplace Yes
Appliance Barbecue, Convection Oven, Dishwasher, Refrigerator
Laundry Washer Hookup, Gas Dryer Hookup
Exterior
Exterior Feature Awning(s)
Garage Spaces 2.0
Garage Description 2.0
Fence Average Condition
Pool None
Community Features Foothills
View Y/N No
View None
Roof Type Clay
Attached Garage No
Total Parking Spaces 2
Private Pool No
Building
Faces South
Story 2
Entry Level Two
Sewer Public Sewer
Water Public
Architectural Style Spanish
Level or Stories Two
New Construction No
Others
Senior Community No
Tax ID 5846021020
Acceptable Financing Conventional
Listing Terms Conventional
Financing Cash
Special Listing Condition Standard
Read Less

Bought with Julie Milbrodt • Keller Williams Real Estate Services



