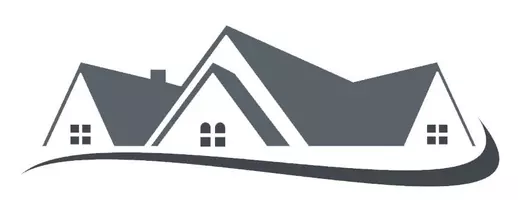For more information regarding the value of a property, please contact us for a free consultation.
6576 E Paseo El Greco Anaheim, CA 92807
Want to know what your home might be worth? Contact us for a FREE valuation!

Our team is ready to help you sell your home for the highest possible price ASAP
Key Details
Sold Price $640,000
Property Type Single Family Home
Sub Type Single Family Residence
Listing Status Sold
Purchase Type For Sale
Square Footage 1,282 sqft
Price per Sqft $499
MLS Listing ID PW21144948
Sold Date 09/10/21
Bedrooms 2
Full Baths 2
Condo Fees $339
Construction Status Turnkey
HOA Fees $339/mo
HOA Y/N Yes
Year Built 1974
Lot Size 3,166 Sqft
Property Sub-Type Single Family Residence
Property Description
***LOCATED IN A VERY PRIVATE AND SERENE COMMUNITY***SINGLE STORY***Turnkey 2 bedroom, 2 bath, approximately 1300 sq ft home! Featuring spacious kitchen with large tile floors and direct access to the garage. Formal dining room is just off the living room with fireplace! The living room leads to the quaint covered patio through sliding glass doors. Great for barbecuing and watching the sun go down! Master en-suite has sliding doors, dual closets, vanity, and shower. Secondary bedroom also has a sliding door. Newer tinted double pane windows boasting plantation shutters! This home screams COZY! Community pool, plenty of parking for guests! Won't last at this price! Welcome home! More photos to come...
Location
State CA
County Orange
Area 93 - Anaheim N Of River, E Of Lakeview
Rooms
Main Level Bedrooms 2
Interior
Interior Features Bedroom on Main Level, Main Level Master
Heating Forced Air
Cooling Central Air
Flooring Laminate, Tile
Fireplaces Type Living Room
Fireplace Yes
Appliance Dishwasher, Disposal, Gas Range, Microwave, Water Heater
Laundry Washer Hookup, In Garage
Exterior
Exterior Feature Rain Gutters
Parking Features Garage
Garage Spaces 2.0
Garage Description 2.0
Pool None, Association
Community Features Gutter(s)
Utilities Available Cable Connected, Electricity Connected, Natural Gas Connected, Sewer Connected
Amenities Available Pool, Spa/Hot Tub
View Y/N No
View None
Accessibility No Stairs
Porch Concrete, Covered, Patio
Attached Garage Yes
Total Parking Spaces 2
Private Pool No
Building
Lot Description 0-1 Unit/Acre, Sprinklers Timer, Sprinklers On Side, Sprinkler System
Story 1
Entry Level One
Foundation Slab
Sewer Public Sewer, Sewer Tap Paid
Water Public
Level or Stories One
New Construction No
Construction Status Turnkey
Schools
High Schools Canyon
School District Orange Unified
Others
HOA Name Galerie
Senior Community No
Tax ID 36501823
Security Features Carbon Monoxide Detector(s)
Acceptable Financing Cash, Cash to New Loan, Conventional, FHA, VA Loan
Listing Terms Cash, Cash to New Loan, Conventional, FHA, VA Loan
Financing Cash
Special Listing Condition Standard, Trust
Read Less

Bought with Laura Collins • BHHS CA Properties

