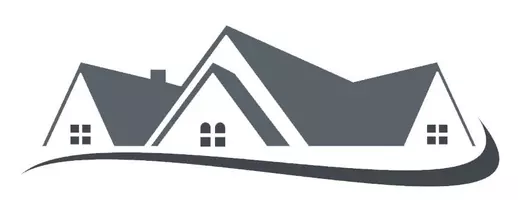For more information regarding the value of a property, please contact us for a free consultation.
3311 N Mount Curve AVE Altadena, CA 91001
Want to know what your home might be worth? Contact us for a FREE valuation!

Our team is ready to help you sell your home for the highest possible price ASAP
Key Details
Sold Price $1,461,120
Property Type Single Family Home
Sub Type SingleFamilyResidence
Listing Status Sold
Purchase Type For Sale
Square Footage 1,817 sqft
Price per Sqft $804
MLS Listing ID P1-5966
Sold Date 09/03/21
Bedrooms 3
Full Baths 2
Construction Status UpdatedRemodeled
HOA Y/N No
Year Built 1955
Lot Size 7,871 Sqft
Property Sub-Type SingleFamilyResidence
Property Description
Located in the desirable foothills of Altadena, this light-filled mid-century home has been beautifully updated to meet today's standards while maintaining its 1950's charm and balances an ideal flow of indoor/outdoor living. The front steps lead up to the welcoming front porch and into the spacious, open living room with large windows, white mantled fireplace, built-in shelving, & recessed lighting. The adjacent dining area is warm & inviting, and the large kitchen features stone counters, stainless steel appliances, an abundance of storage space, a greenhouse window above the double sink, and a peninsula with bar seating. There are 3 bedrooms, and the main suite features a large walk-in closet and en-suite bath with shower over tub. There is also an individual laundry room and a versatile office space that could also function as a fourth bedroom, playroom, den, or exercise room. The backyard features an incredible patio off the house with steps leading up to a second, oversized patio with incredible mountain views, seating area, shaded dining area, and BBQ - perfect for entertaining. With a detached 2-car garage plus additional off-street parking, and located minutes from parks, restaurants, shops, and hiking trails this move-in ready home truly has it all. Welcome home!
Location
State CA
County Los Angeles
Area 604 - Altadena
Interior
Interior Features BuiltinFeatures, RecessedLighting
Heating Central
Cooling CentralAir
Flooring Wood
Fireplaces Type LivingRoom, WoodBurning
Fireplace Yes
Appliance Dishwasher, Freezer, GasRange, Refrigerator, Dryer, Washer
Laundry Inside, LaundryRoom
Exterior
Parking Features Driveway, Garage
Garage Spaces 2.0
Garage Description 2.0
Fence Wood
Pool None
Community Features Suburban
View Y/N Yes
View Mountains
Roof Type Composition,Shingle
Porch Deck, Open, Patio, Wood
Attached Garage No
Total Parking Spaces 2
Private Pool No
Building
Lot Description SprinklerSystem
Faces North
Story 1
Entry Level One
Sewer PublicSewer
Water Public
Architectural Style Traditional
Level or Stories One
Construction Status UpdatedRemodeled
Others
Senior Community No
Tax ID 5842014014
Security Features CarbonMonoxideDetectors,SmokeDetectors
Acceptable Financing Cash, CashtoNewLoan, Conventional
Listing Terms Cash, CashtoNewLoan, Conventional
Financing Conventional
Special Listing Condition Standard
Read Less

Bought with Norma Mardelli • Coldwell Banker Realty

