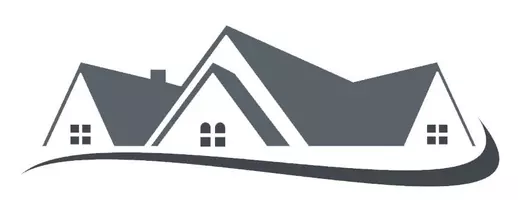For more information regarding the value of a property, please contact us for a free consultation.
1878 Driftwood CT Perris, CA 92571
Want to know what your home might be worth? Contact us for a FREE valuation!

Our team is ready to help you sell your home for the highest possible price ASAP
Key Details
Sold Price $445,000
Property Type Single Family Home
Sub Type Single Family Residence
Listing Status Sold
Purchase Type For Sale
Square Footage 1,800 sqft
Price per Sqft $247
MLS Listing ID IV21123623
Sold Date 07/27/21
Bedrooms 3
Full Baths 2
Half Baths 1
HOA Y/N No
Year Built 1988
Lot Size 3,920 Sqft
Property Sub-Type Single Family Residence
Property Description
Welcome to 1878 Driftwood! Beautiful two-story home in the center of Perris. This home offers an open and bright floor plan with neutral color tones, tile flooring and vaulted ceilings. The kitchen with quartz countertops, self closing drawers and breakfast bar is perfect to create memorable family dinners. Adjacent to the dining area is the living room with a cozy brick fireplace. The formal dining room and living room both have access to the backyard via sliding doors that provide tons of natural lighting. Once you're ready to head upstairs, you'll enjoy a large master bedroom with an ensuite bathroom, double sinks and walk in closet. After a long day, you can also relax in your oversized bathtub or shower. There are two additional bedrooms sharing a Jack and Jill bathroom upstairs. The backyard has a cement wrap around and plenty of space for the kids to play around or summer get-togethers. Home is located in a cul-de-sac and only 5 minutes from Perris Plaza Shopping Mall. Don't wait too long, make an offer today.
Location
State CA
County Riverside
Area Srcar - Southwest Riverside County
Interior
Interior Features High Ceilings, Open Floorplan, Unfurnished, All Bedrooms Up, Jack and Jill Bath, Walk-In Closet(s)
Heating Central
Cooling Central Air
Fireplaces Type Living Room
Fireplace Yes
Appliance Gas Range
Laundry In Garage
Exterior
Garage Spaces 2.0
Garage Description 2.0
Pool None
Community Features Curbs, Storm Drain(s), Street Lights, Sidewalks
View Y/N No
View None
Porch Front Porch
Attached Garage Yes
Total Parking Spaces 2
Private Pool No
Building
Lot Description Cul-De-Sac
Story 2
Entry Level Two
Sewer Public Sewer
Water Public
Level or Stories Two
New Construction No
Schools
School District Perris Union High
Others
Senior Community No
Tax ID 320246051
Acceptable Financing Cash, Cash to Existing Loan, Cash to New Loan, Conventional
Listing Terms Cash, Cash to Existing Loan, Cash to New Loan, Conventional
Financing FHA
Special Listing Condition Standard
Read Less

Bought with JAMES EPSTEIN • RE/MAX ELEGANCE



