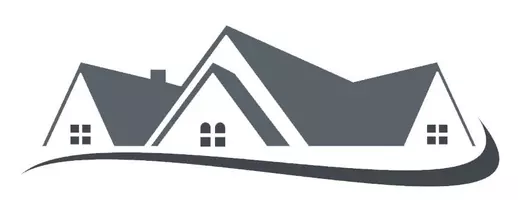For more information regarding the value of a property, please contact us for a free consultation.
13470 Cromdale ST Oak Hills, CA 92344
Want to know what your home might be worth? Contact us for a FREE valuation!

Our team is ready to help you sell your home for the highest possible price ASAP
Key Details
Sold Price $600,000
Property Type Single Family Home
Sub Type Single Family Residence
Listing Status Sold
Purchase Type For Sale
Square Footage 2,301 sqft
Price per Sqft $260
MLS Listing ID EV21091834
Sold Date 07/01/21
Bedrooms 4
Full Baths 3
Construction Status Turnkey
HOA Y/N No
Year Built 2017
Lot Size 2.349 Acres
Property Sub-Type Single Family Residence
Property Description
SEE PICTURES AND MATTERPORT 3D TOUR.
HORSE PROPERTY!!!
BUILT BY ESSENTIAL HOME BUILDERS (EHB) IN 2017. KNOWN FOR BUILDING HIGH QUALITY SEMI-CUSTOM HOMES. 4 BEDROOM, 2 ARE MASTER BEDROOMS, 3 FULL BATHROOMS. ELEGANT SHAKER CABINETS IN KITCHEN WITH GRANITE COUNTER TOPS AND FULL BACKSPLASH. ELECTRIC FREESTANDING RANGE/OVEN. UPGRADED WOOD BURNING FIREPLACE IN THE GREAT ROOM. TILE FLOORS THROUGHOUT. LAUNDRY HAS 220V FOR ELECTRIC DRYER. WASHER AND DRYER INCLUDED. CHAIN LINK FENCE AROUND THE PERIMETER. 1 DRIVEWAY AUTO GATE AND 1 16' RV MANUAL GATE. 750 SF 3 CAR GARAGE (PER BUILDER). 3' CONCRETE WALKWAY AROUND THE HOUSE, 18"X18" STUCCO-IN PATIO COLUMNS, STUCCO-IN UNDERNEATH PATIO COVER, STUCCO-IN FASCIA & EAVES,
NO TELEPHONE LINE AND CABLE LINES ARE CONNECTED. CURRENT INTERNET IS THROUGH SATELLITE DISH.
SHED IN BACKYARD ALONG WITH GREEN HOUSE FOR VEGETABLES.
TREES IN THE BACK YARD: 4 PEACH, 3 PEAR, 2 KOREAN PEAR, 17 DAE CHU (JUJUBEE), 38 MAESHIL (JAPANESE PLUM), 1 APRICOT, 2 PLUM. ALL ON AUTO DRIP SYSTEM. WATER BILL IS ON AVERAGE $150 EVERY 2 MONTHS.
Location
State CA
County San Bernardino
Area Okh - Oak Hills
Rooms
Other Rooms Shed(s)
Main Level Bedrooms 4
Interior
Interior Features Breakfast Bar, Breakfast Area, Ceiling Fan(s), Separate/Formal Dining Room, Granite Counters, High Ceilings, Open Floorplan, Pantry, Recessed Lighting, Galley Kitchen, Multiple Primary Suites, Walk-In Closet(s)
Heating Central, Propane
Cooling Central Air
Flooring Tile
Fireplaces Type Living Room
Fireplace Yes
Appliance Dishwasher, Electric Oven, Electric Range, Free-Standing Range, Disposal, Microwave, Water Heater
Laundry Washer Hookup, Electric Dryer Hookup, Laundry Room
Exterior
Parking Features Concrete, Direct Access, Driveway Level, Driveway, Electric Gate, Garage Faces Front, Garage, Gated
Garage Spaces 3.0
Garage Description 3.0
Fence Chain Link, Excellent Condition
Pool None
Community Features Valley
View Y/N Yes
View Desert, Mountain(s)
Roof Type Flat Tile
Porch Concrete, Covered, Patio
Attached Garage Yes
Total Parking Spaces 3
Private Pool No
Building
Lot Description Back Yard, Corners Marked, Desert Front, Drip Irrigation/Bubblers, Lot Over 40000 Sqft, Ranch, Street Level
Faces South
Story One
Entry Level One
Foundation Slab
Sewer Septic Type Unknown
Water Public
Architectural Style Ranch
Level or Stories One
Additional Building Shed(s)
New Construction No
Construction Status Turnkey
Schools
School District Hesperia Unified
Others
Senior Community No
Tax ID 0357421110000
Security Features Carbon Monoxide Detector(s),Smoke Detector(s)
Acceptable Financing Cash, Conventional, FHA, VA Loan
Listing Terms Cash, Conventional, FHA, VA Loan
Financing Conventional
Special Listing Condition Standard
Read Less

Bought with CLARE HART • RE/MAX FREEDOM



