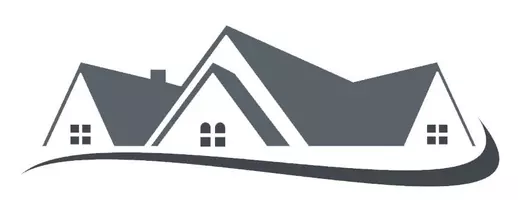For more information regarding the value of a property, please contact us for a free consultation.
14824 Maine ST Fontana, CA 92336
Want to know what your home might be worth? Contact us for a FREE valuation!

Our team is ready to help you sell your home for the highest possible price ASAP
Key Details
Sold Price $635,000
Property Type Single Family Home
Listing Status Sold
Purchase Type For Sale
Square Footage 1,874 sqft
Price per Sqft $338
MLS Listing ID CV21095054
Sold Date 06/30/21
Bedrooms 4
Full Baths 2
Construction Status Turnkey
HOA Y/N No
Year Built 1998
Lot Size 7,405 Sqft
Property Description
The home of your dreams just hit the market! Beautiful single-story home with excellent curb appeal. Features and upgrades include central A/C, cathedral ceilings, dual pane windows, newer water heater and new garbage disposal. This home offers a great open floor plan. As you enter the home you are welcomed by the bright, spacious living room that leads to the dining area. Open kitchen features an eating area, center island, built-in microwave, and dishwasher. Kitchen overlooks the large family room with a brick fireplace. The home is complete with a spacious master bedroom with a double door entry, walk-in closet and private master bathroom with a large tub, separate shower, and double sinks. 3 additional secondary bedrooms and a full hall bathroom. Individual laundry room. Backyard offers a nice patio area perfect for lounging and relaxing. 3-car attached garage with direct access to the home. Don't miss the opportunity to call this house your home!
Location
State CA
County San Bernardino
Area 264 - Fontana
Rooms
Main Level Bedrooms 4
Interior
Interior Features Cathedral Ceiling(s), Open Floorplan, Walk-In Closet(s)
Heating Central
Cooling Central Air
Flooring Laminate
Fireplaces Type Family Room
Fireplace Yes
Appliance Gas Range, Microwave
Laundry Laundry Room
Exterior
Exterior Feature Rain Gutters
Garage Spaces 3.0
Garage Description 3.0
Fence Block
Pool None
Community Features Curbs, Gutter(s), Sidewalks
View Y/N No
View None
Porch Concrete
Attached Garage Yes
Total Parking Spaces 3
Private Pool No
Building
Lot Description Sprinklers In Front, Street Level
Story One
Entry Level One
Foundation Slab
Sewer Public Sewer
Water Public
Level or Stories One
New Construction No
Construction Status Turnkey
Schools
Middle Schools Heritage
High Schools Etiwanda
School District Chaffey Joint Union High
Others
Senior Community No
Tax ID 0228791100000
Security Features Carbon Monoxide Detector(s),Smoke Detector(s)
Acceptable Financing Cash, Cash to New Loan
Listing Terms Cash, Cash to New Loan
Financing VA
Special Listing Condition Trust
Read Less

Bought with MAYRA HERNANDEZ • CENTURY 21 MARTY RODRIGUEZ



