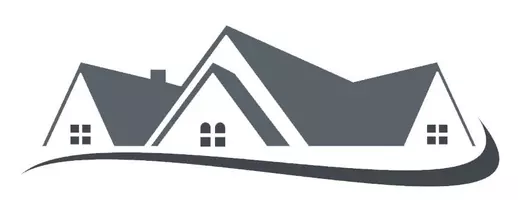For more information regarding the value of a property, please contact us for a free consultation.
4791 Cloudcrest WAY Fontana, CA 92336
Want to know what your home might be worth? Contact us for a FREE valuation!

Our team is ready to help you sell your home for the highest possible price ASAP
Key Details
Sold Price $770,000
Property Type Single Family Home
Sub Type Single Family Residence
Listing Status Sold
Purchase Type For Sale
Square Footage 3,294 sqft
Price per Sqft $233
MLS Listing ID CV21095407
Sold Date 06/22/21
Bedrooms 4
Full Baths 3
Half Baths 1
HOA Y/N No
Year Built 2013
Lot Size 7,405 Sqft
Property Sub-Type Single Family Residence
Property Description
***Upgrades Galore*** Do you like options? How about LOTS of them? Well, you've come to the right place in this fabulous Fontana home. Here is just a small taste of the builder upgrades: patio with gas fireplace, elegant cabinetry, double chef's oven, extended kitchen island with granite countertops, surround sound, double insulation in-between floor levels and automatic smart shades just to name a few. Your new home features 4 bedrooms with 2 suites, one on each level; perfect for a mother-in-law quarters or a multi-gen family with a total of 3.5 bathrooms. Take advantage of the formal and informal dining rooms for those awesome family gatherings. Oh, and don't forget about the generously-sized loft too! Enjoy the premium lot as the backyard boasts ample space on either side of the home. Did you say you wanted views? Look no future as the mountain starts at your doorstep! See why everyone is talking about North Fontana and why YOU should be here. Home is situated within the prestigious Etiwanda School District.
Location
State CA
County San Bernardino
Area 264 - Fontana
Rooms
Main Level Bedrooms 1
Interior
Interior Features Block Walls, Ceiling Fan(s), Granite Counters, High Ceilings, In-Law Floorplan, Recessed Lighting, Jack and Jill Bath, Loft, Main Level Master, Multiple Master Suites
Heating Central
Cooling Central Air
Fireplaces Type Living Room, Outside
Fireplace Yes
Appliance Double Oven, Dishwasher, Gas Cooktop, Range Hood, Tankless Water Heater
Laundry Upper Level
Exterior
Garage Spaces 2.0
Garage Description 2.0
Pool None
Community Features Park
View Y/N Yes
View Mountain(s)
Attached Garage Yes
Total Parking Spaces 2
Private Pool No
Building
Story Two
Entry Level Two
Sewer Private Sewer
Water Public
Level or Stories Two
New Construction No
Schools
School District Etiwanda
Others
Senior Community No
Tax ID 0226552420000
Acceptable Financing Cash, Conventional, FHA, VA Loan
Listing Terms Cash, Conventional, FHA, VA Loan
Financing Conventional
Special Listing Condition Standard
Read Less

Bought with ALEJANDRO MARTIN DEL CAMPO • ALLIANCE CAPITAL REALTY



