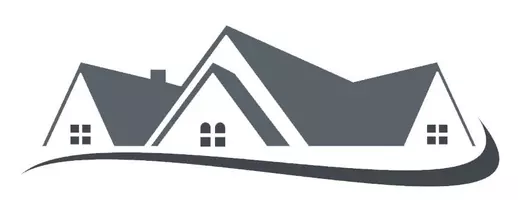For more information regarding the value of a property, please contact us for a free consultation.
3382 Fillmore ST Riverside, CA 92503
Want to know what your home might be worth? Contact us for a FREE valuation!

Our team is ready to help you sell your home for the highest possible price ASAP
Key Details
Sold Price $536,000
Property Type Single Family Home
Sub Type Single Family Residence
Listing Status Sold
Purchase Type For Sale
Square Footage 1,310 sqft
Price per Sqft $409
MLS Listing ID IV21089989
Sold Date 06/15/21
Bedrooms 3
Full Baths 2
Construction Status Turnkey
HOA Y/N No
Year Built 1978
Lot Size 6,969 Sqft
Property Sub-Type Single Family Residence
Property Description
Beautiful single story pool home in a fantastic location lovingly cared for by the current owners for over 20 years! Upon entering the front gate you are welcomed by an intimate courtyard where you can gather around the 4-tiered fountain. Inside offers lots of charm and loads of upgrades with easy-care hard surface flooring throughout including durable warm-toned wood laminate. Comfortable living room boasts vaulted ceiling with cozy brick fireplace; upgraded kitchen with stainless appliances, pantry, breakfast bar and spacious dining area; Master suite with vaulted ceilings, beautiful mirrored wardrobe sliders, and a new completely remodeled ensuite bath. Two additional secondary bedrooms and bath complete the interior. Relax pool-side surrounded by lovely plantings and walled privacy. Other convenience features include newer windows, whole house attic fan, water filtration system, and extra shed storage. Quick and convenient access to the 91 fwy, MetroLink station, shopping and dining and within walking distance to schools. Ready for the new owner!
Location
State CA
County Riverside
Area 252 - Riverside
Zoning R1
Rooms
Other Rooms Shed(s)
Main Level Bedrooms 3
Interior
Interior Features Ceiling Fan(s), High Ceilings, Pantry, Recessed Lighting, All Bedrooms Down, Main Level Master, Walk-In Pantry
Heating Central
Cooling Central Air, Attic Fan
Flooring Tile
Fireplaces Type Family Room
Fireplace Yes
Appliance Dishwasher, Gas Range, Microwave
Laundry In Garage
Exterior
Parking Features Concrete, Door-Multi, Direct Access, Driveway, Garage Faces Front, Garage
Garage Spaces 2.0
Garage Description 2.0
Fence Block, Wrought Iron
Pool In Ground, Private
Community Features Curbs, Gutter(s), Sidewalks
Utilities Available Electricity Connected, Natural Gas Connected, Sewer Connected, Water Connected
View Y/N No
View None
Roof Type Composition
Porch Concrete, Open, Patio
Attached Garage Yes
Total Parking Spaces 2
Private Pool Yes
Building
Lot Description Back Yard, Corner Lot, Front Yard, Lawn, Landscaped, Street Level
Story 1
Entry Level One
Foundation Slab
Sewer Public Sewer
Water Public
Architectural Style Traditional
Level or Stories One
Additional Building Shed(s)
New Construction No
Construction Status Turnkey
Schools
Elementary Schools Orrenmaa
Middle Schools Arizona
High Schools Hillcrest
School District Alvord Unified
Others
Senior Community No
Tax ID 132192021
Acceptable Financing Cash, Cash to New Loan
Listing Terms Cash, Cash to New Loan
Financing Conventional
Special Listing Condition Standard
Read Less

Bought with Hector Calderon • Vision Realty Plus, Inc

