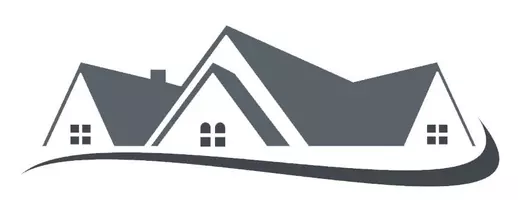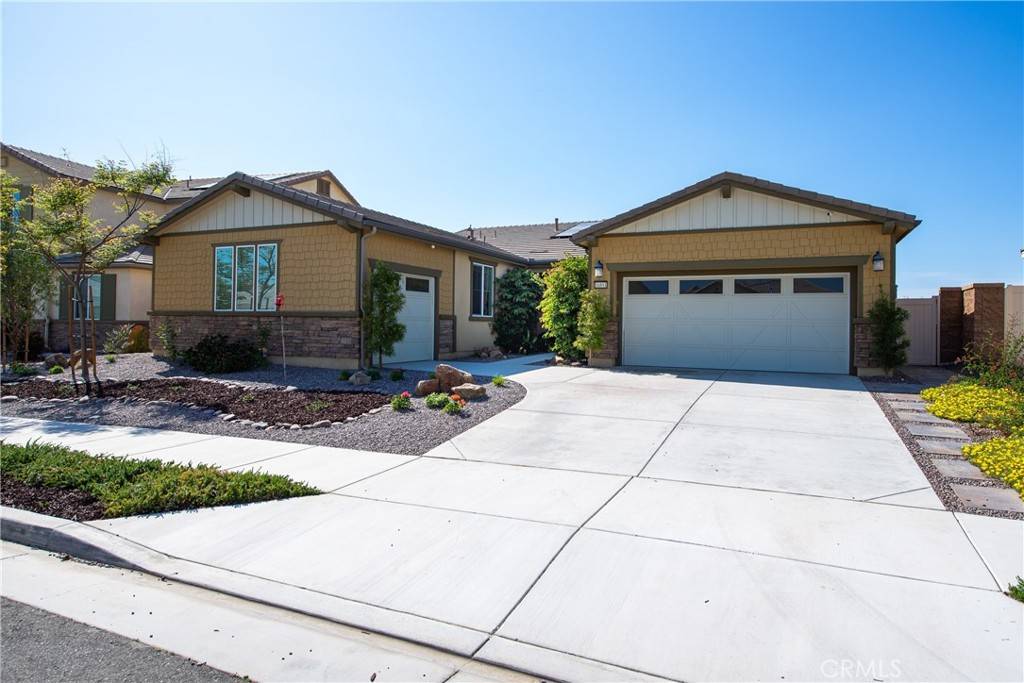For more information regarding the value of a property, please contact us for a free consultation.
16891 Satsuma AVE Riverside, CA 92503
Want to know what your home might be worth? Contact us for a FREE valuation!

Our team is ready to help you sell your home for the highest possible price ASAP
Key Details
Sold Price $815,000
Property Type Single Family Home
Sub Type Single Family Residence
Listing Status Sold
Purchase Type For Sale
Square Footage 2,820 sqft
Price per Sqft $289
MLS Listing ID IG21082272
Sold Date 06/14/21
Bedrooms 4
Full Baths 3
Half Baths 1
Condo Fees $130
Construction Status Turnkey
HOA Fees $130/mo
HOA Y/N Yes
Year Built 2016
Lot Size 8,712 Sqft
Property Sub-Type Single Family Residence
Property Description
VIEW, VIEW, VIEW… beautiful Citrus Heights single story smart home is energy efficient and absolutely gorgeous!! Entering through the nine-foot door into the wide foyer you are greeted with dark engineered wood laminate flooring, high ceilings, recessed lighting, crown molding and soft gray painted walls. This open concept home has an abundance of dual paned windows to let the natural light flow throughout while letting in the breath-taking views from the kitchen and living rooms. Any chef will enjoy cooking in the large kitchen with a G.E. gas stove top, double wall oven and granite countertops with a breakfast bar that easily seats four. There is plenty of storage in the walk-in pantry and numerous dark brown cabinets with soft close drawers and doors. The dining room is attached along with the living room which is generous in size and has a gas fireplace to keep you warm on those chilly nights. The roomy primary bedroom can also enjoy the amazing view and has a door that provides access to the covered patio. The attached en-suite has a separate shower and bathtub with double sinks and a large walk-in closet. The additional three bedrooms all have a walk-in closet, one has its own attached bath with a walk-in shower. The bonus room, currently being used as a playroom, has a double door entry and is across from the hall bath that has double sinks and bathtub/shower combination. Relax outside and take in the stunning views on the covered patio and enjoy the backyard with artificial turf, putting green and fruit trees. This energy efficient home has solar, a tankless water heater, a whole house fan and a drip system for the yards. The two-car garage has an outlet to charge the electric car and has an entrance into the home, while the one car garage is perfect for extra storage. There are a few parks and walking trails in the HOA community for all to enjoy. Hurry to make your appointment today!!
Location
State CA
County Riverside
Area 252 - Riverside
Rooms
Main Level Bedrooms 4
Interior
Interior Features Ceiling Fan(s), High Ceilings, Pantry, Recessed Lighting, All Bedrooms Down, Bedroom on Main Level, Main Level Master, Walk-In Pantry
Heating Central
Cooling Central Air
Flooring Carpet, Laminate, Tile
Fireplaces Type Living Room
Fireplace Yes
Appliance Double Oven, Dishwasher, ENERGY STAR Qualified Appliances, ENERGY STAR Qualified Water Heater, Electric Oven, Disposal, Gas Range, Gas Water Heater, Microwave, Tankless Water Heater, Water To Refrigerator
Laundry Laundry Room
Exterior
Parking Features Concrete, Door-Multi, Direct Access, Door-Single, Garage Faces Front, Garage, Garage Faces Side
Garage Spaces 3.0
Garage Description 3.0
Fence Excellent Condition, Vinyl, Wrought Iron
Pool None
Community Features Curbs, Gutter(s), Street Lights, Suburban, Sidewalks
Utilities Available Electricity Connected, Natural Gas Connected, Sewer Connected, Water Connected
Amenities Available Barbecue, Picnic Area, Playground, Trail(s)
View Y/N Yes
View City Lights, Hills
Roof Type Tile
Accessibility No Stairs, Accessible Doors
Porch Concrete, Covered, Front Porch
Attached Garage Yes
Total Parking Spaces 3
Private Pool No
Building
Lot Description Back Yard, Desert Front, Drip Irrigation/Bubblers, Front Yard, Landscaped
Faces Southeast
Story One
Entry Level One
Foundation Slab
Sewer Public Sewer
Water Public
Architectural Style Contemporary
Level or Stories One
New Construction No
Construction Status Turnkey
Schools
Elementary Schools Harrison
Middle Schools Chemawa
High Schools Arlington
School District Riverside Unified
Others
HOA Name Citrus Heights
Senior Community No
Tax ID 269530011
Security Features Carbon Monoxide Detector(s),Fire Sprinkler System,Smoke Detector(s)
Acceptable Financing Submit
Listing Terms Submit
Financing Cash
Special Listing Condition Standard
Read Less

Bought with MICHELLE RISSER • RE/MAX HORIZON



