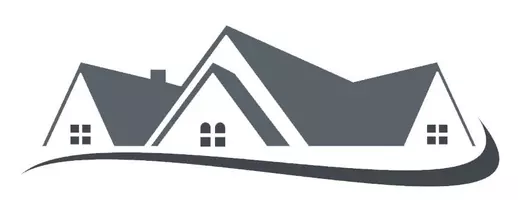For more information regarding the value of a property, please contact us for a free consultation.
2982 Rockwood DR Riverside, CA 92503
Want to know what your home might be worth? Contact us for a FREE valuation!

Our team is ready to help you sell your home for the highest possible price ASAP
Key Details
Sold Price $733,500
Property Type Single Family Home
Sub Type Single Family Residence
Listing Status Sold
Purchase Type For Sale
Square Footage 2,308 sqft
Price per Sqft $317
MLS Listing ID IG21088087
Sold Date 06/09/21
Bedrooms 4
Full Baths 3
Construction Status Turnkey
HOA Y/N No
Year Built 1989
Lot Size 0.270 Acres
Property Sub-Type Single Family Residence
Property Description
This lovely 4-bed, 3-bath home sits on an oversized lot and features a pool, spa, and peek-a-boo mountain and city views! Tall vaulted ceilings throughout the home make it feel even more spacious than it already is! The kitchen has been beautifully renovated, featuring granite countertops, a gas cooktop and double ovens! The main floor bedroom and full bathroom with walk-in shower is perfect for hosting guests. The backyard has a large patio cover with ceiling fan so you can entertain by the pool all summer! You are sure to love the spacious and beautifully designed master suite with vaulted ceilings, tons of natural light, and beautiful tile work in the master bath. Bedrooms feature mirrored closet doors, and the upstairs bathroom features a skylight! This incredible home offers plenty of storage for all of your toys, including a 3-car garage, RV parking, and a storage shed in the backyard. Minutes from 91 FWY.
Location
State CA
County Riverside
Area 252 - Riverside
Rooms
Other Rooms Shed(s)
Main Level Bedrooms 1
Interior
Interior Features High Ceilings, Bedroom on Main Level, Multiple Master Suites
Heating Central
Cooling Central Air
Flooring Tile, Vinyl
Fireplaces Type Family Room
Fireplace Yes
Appliance Double Oven, Gas Cooktop, Microwave
Laundry Washer Hookup, Gas Dryer Hookup, Inside, Laundry Room
Exterior
Parking Features Door-Multi, Direct Access, Garage, RV Access/Parking
Garage Spaces 3.0
Garage Description 3.0
Fence Brick
Pool In Ground, Private
Community Features Suburban, Sidewalks
Utilities Available Cable Available, Electricity Connected, Water Connected
View Y/N Yes
View City Lights, Mountain(s), Neighborhood, Peek-A-Boo
Porch Covered, Patio
Attached Garage Yes
Total Parking Spaces 3
Private Pool Yes
Building
Lot Description 0-1 Unit/Acre, Gentle Sloping
Story 2
Entry Level Two
Foundation Slab
Sewer Public Sewer
Water Public
Architectural Style Traditional
Level or Stories Two
Additional Building Shed(s)
New Construction No
Construction Status Turnkey
Schools
Middle Schools Arizona
High Schools Hillcrest
School District Alvord Unified
Others
Senior Community No
Tax ID 132291024
Acceptable Financing Cash to New Loan, Conventional, FHA, VA Loan
Listing Terms Cash to New Loan, Conventional, FHA, VA Loan
Financing Conventional
Special Listing Condition Standard
Read Less

Bought with Richard Harris • Hometrust Real Estate



