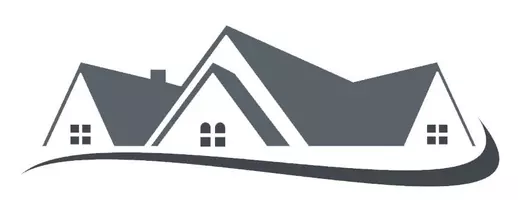For more information regarding the value of a property, please contact us for a free consultation.
3916 Las Palapas CT Perris, CA 92571
Want to know what your home might be worth? Contact us for a FREE valuation!

Our team is ready to help you sell your home for the highest possible price ASAP
Key Details
Sold Price $420,000
Property Type Single Family Home
Sub Type Single Family Residence
Listing Status Sold
Purchase Type For Sale
Square Footage 1,711 sqft
Price per Sqft $245
MLS Listing ID IG21076816
Sold Date 06/03/21
Bedrooms 3
Full Baths 2
Condo Fees $97
Construction Status Turnkey
HOA Fees $97/mo
HOA Y/N Yes
Year Built 2003
Lot Size 5,227 Sqft
Property Sub-Type Single Family Residence
Property Description
JUST IN TIME FOR SUMMER. Great cul-de-sac location within the Villages of Avalon. Hard to find single story home with large eat in kitchen, cozy fireplace in family room. Sliding doors from family room and master bedroom to the back yard. Dual sink vanities, walk in closet in master. One bedroom can double as office with private double doors. Covered patio with ceiling fans, grassy area, concrete walkways, fire pit. Automated sprinklers in front and rear yard. Enjoy using the community pool/jacuzzi, parks and tennis courts.
Location
State CA
County Riverside
Area 699 - Not Defined
Rooms
Main Level Bedrooms 3
Interior
Interior Features Ceiling Fan(s), All Bedrooms Down, Bedroom on Main Level, Main Level Master, Walk-In Closet(s)
Heating Central
Cooling Central Air
Flooring Carpet, Tile
Fireplaces Type Family Room, Gas
Fireplace Yes
Appliance Dishwasher, Disposal, Gas Oven, Gas Range, Gas Water Heater, Range Hood, Water To Refrigerator
Laundry Washer Hookup, Gas Dryer Hookup, Inside, Laundry Room
Exterior
Parking Features Concrete, Door-Multi, Driveway, Garage, Garage Door Opener
Garage Spaces 2.0
Garage Description 2.0
Fence Wood
Pool Heated, In Ground, Association
Community Features Biking, Curbs, Park
Utilities Available Cable Available, Cable Connected, Electricity Available, Electricity Connected, Natural Gas Available, Natural Gas Connected, Phone Available, Sewer Available, Sewer Connected, Underground Utilities, Water Available, Water Connected
Amenities Available Call for Rules, Management, Picnic Area, Playground, Pool, Spa/Hot Tub, Security, Tennis Court(s), Trail(s)
View Y/N Yes
View Neighborhood
Accessibility No Stairs
Porch Concrete, Covered, Front Porch, Patio
Attached Garage Yes
Total Parking Spaces 4
Private Pool No
Building
Lot Description 0-1 Unit/Acre, Cul-De-Sac, Front Yard, Sprinklers In Rear, Sprinklers In Front, Landscaped, Sprinkler System
Story 1
Entry Level One
Foundation Slab
Sewer Public Sewer
Water Public
Level or Stories One
New Construction No
Construction Status Turnkey
Schools
Elementary Schools Avalon
Middle Schools Lakeside
High Schools Rancho Verde
School District Val Verde
Others
HOA Name Villages of Avalon
Senior Community No
Tax ID 308232032
Security Features 24 Hour Security
Acceptable Financing Cash, Conventional, FHA, Relocation Property, VA Loan
Listing Terms Cash, Conventional, FHA, Relocation Property, VA Loan
Financing FHA
Special Listing Condition Standard
Read Less

Bought with JENNY TITTLE • ALTICORE REALTY

