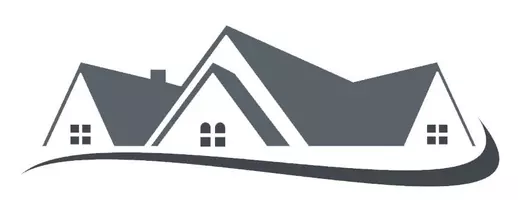For more information regarding the value of a property, please contact us for a free consultation.
7055 Montana AVE Fontana, CA 92336
Want to know what your home might be worth? Contact us for a FREE valuation!

Our team is ready to help you sell your home for the highest possible price ASAP
Key Details
Sold Price $620,000
Property Type Single Family Home
Sub Type Single Family Residence
Listing Status Sold
Purchase Type For Sale
Square Footage 1,723 sqft
Price per Sqft $359
MLS Listing ID IV21094405
Sold Date 05/28/21
Bedrooms 3
Full Baths 2
HOA Y/N No
Year Built 1998
Lot Size 7,405 Sqft
Property Sub-Type Single Family Residence
Property Description
Love at first sight from the street! This home has gorgeous curb appeal, step through the front porch entry and be greeted by a sunlight-filled home with fresh paint and laminate flooring throughout. The vaulted ceilings throughout the living, dining, and kitchen spaces make it feel even more spacious and bright. The spacious living area is centered around a dual-sided fireplace to the dining area on the other side. An extended living area provides a versatile space that could be used to suit your needs. The kitchen has been tastefully updated with fresh white cabinetry, stainless steel appliances, corian countertops, and tiled backsplash and is conveniently open to the dining area. The glass sliding doors lead out to a pergola-covered patio in the backyard with a wrap-around grassy area with plenty of space to create your own oasis. There's a bonus room/den that sits off the living room, then follow the hallway to the indoor laundry room with access to the 3-car garage. Two secondary bedrooms share a full bathroom off the hallway and the primary suite is located at the end of the hall with an en suite bathroom housing double sinks, a separate soaking tub and shower, and a walk-in closet! Conveniently located near markets, shops, and eateries. This home is all ready for its new owners to enjoy!
Location
State CA
County San Bernardino
Area 264 - Fontana
Rooms
Main Level Bedrooms 3
Interior
Interior Features Ceiling Fan(s), High Ceilings, Main Level Master
Heating Central, Natural Gas
Cooling Central Air, Dual, Electric
Flooring Laminate
Fireplaces Type Dining Room, Living Room
Fireplace Yes
Appliance Dishwasher, Gas Range, Microwave, Range Hood
Laundry Washer Hookup, Inside, Laundry Room
Exterior
Parking Features Driveway, Garage
Garage Spaces 3.0
Garage Description 3.0
Pool None
Community Features Suburban
Utilities Available Electricity Available, Electricity Connected, Natural Gas Available, Natural Gas Connected, Sewer Available, Sewer Connected, Water Available, Water Connected
View Y/N Yes
View Neighborhood
Roof Type Tile
Porch Concrete, Covered, Front Porch
Attached Garage Yes
Total Parking Spaces 6
Private Pool No
Building
Lot Description 0-1 Unit/Acre, Back Yard
Story 1
Entry Level One
Sewer Public Sewer
Water Public
Level or Stories One
New Construction No
Schools
School District Etiwanda
Others
Senior Community No
Tax ID 0228771260000
Acceptable Financing Cash, Conventional
Listing Terms Cash, Conventional
Financing Cash
Special Listing Condition Standard
Read Less

Bought with GABY BHOOPAT • RE/MAX TIME REALTY



