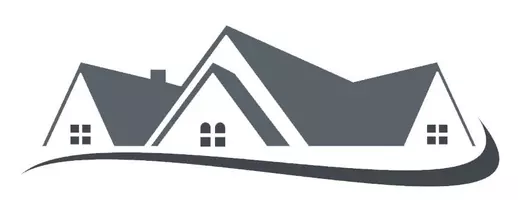For more information regarding the value of a property, please contact us for a free consultation.
3922 Paseo Del Mar DR Perris, CA 92571
Want to know what your home might be worth? Contact us for a FREE valuation!

Our team is ready to help you sell your home for the highest possible price ASAP
Key Details
Sold Price $525,000
Property Type Single Family Home
Sub Type Single Family Residence
Listing Status Sold
Purchase Type For Sale
Square Footage 3,098 sqft
Price per Sqft $169
MLS Listing ID SW21079629
Sold Date 06/15/21
Bedrooms 5
Full Baths 3
Condo Fees $92
HOA Fees $92/mo
HOA Y/N Yes
Year Built 2019
Lot Size 6,098 Sqft
Property Sub-Type Single Family Residence
Property Description
Welcome Home to this almost brand new 5 bedroom, 3 bathroom 3,093 spacious square foot home with all upgrades INCLUDED!!! This spectacular home is not your ordinary tract home. Built with Semi-Custom features: real-wood cabinets with soft close drawers, granite
countertops, stainless steal appliances, walk-in pantry, butlers pantry, LED lighting and so much more. As you enter the home you are greet by a massive open floorplan, huge windows and details galore. There is a bedroom and bathroom on the first floor. The enormous kitchen opens into the
family room with custom, concrete fireplace surrounds and 8 foot tall sliding glass doors. You will love the details and natural light this home
provides. Upstairs there is plenty of room for family and kids with 4 bedrooms and a loft. The master bathroom is incredible with a 9 foot, double
vanity and separate tub and shower. Other features include plantation shutters throughout, alumiwood covered patio with dual fans, and stepped concrete backyard with drainage. The community features beautiful parks, clubhouse, resort-style pool and spa, tennis courts, volleyball court
and the list goes on. Contact us today for more details and to schedule a showing
Location
State CA
County Riverside
Area Srcar - Southwest Riverside County
Rooms
Main Level Bedrooms 1
Interior
Interior Features Attic, Bedroom on Main Level, Loft, Walk-In Pantry, Walk-In Closet(s)
Cooling Central Air
Fireplaces Type Family Room
Fireplace Yes
Laundry Laundry Room, See Remarks
Exterior
Garage Spaces 3.0
Garage Description 3.0
Pool Association
Community Features Street Lights, Suburban, Sidewalks
Amenities Available Barbecue, Picnic Area, Playground, Pool, Spa/Hot Tub
View Y/N Yes
View Hills
Attached Garage Yes
Total Parking Spaces 3
Private Pool No
Building
Lot Description Back Yard, Front Yard
Story Two
Entry Level Two
Sewer Public Sewer
Water Public
Level or Stories Two
New Construction No
Schools
School District Val Verde
Others
HOA Name Villages of Avalon
Senior Community No
Tax ID 303443049
Acceptable Financing Cash, Cash to New Loan, Conventional, Contract, FHA 203(k)
Listing Terms Cash, Cash to New Loan, Conventional, Contract, FHA 203(k)
Financing Cash
Special Listing Condition Standard
Read Less

Bought with Josephine Lee • A + Realty & Mortgage

