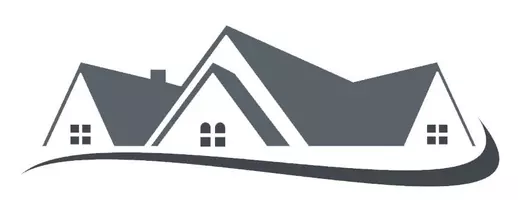For more information regarding the value of a property, please contact us for a free consultation.
2717 Genuine Risk ST Perris, CA 92571
Want to know what your home might be worth? Contact us for a FREE valuation!

Our team is ready to help you sell your home for the highest possible price ASAP
Key Details
Sold Price $355,000
Property Type Single Family Home
Sub Type Single Family Residence
Listing Status Sold
Purchase Type For Sale
Square Footage 1,239 sqft
Price per Sqft $286
MLS Listing ID TR21045023
Sold Date 05/25/21
Bedrooms 3
Full Baths 2
HOA Y/N No
Year Built 1989
Lot Size 5,227 Sqft
Property Sub-Type Single Family Residence
Property Description
Incredible 3 bedrooms 2 bathroom 1,239 square foot single-story home on a 5227 square foot lot featuring a 2 car garage located in Perris. Stepping into the home, you will immediately notice the open floor plan with a combination of tile and carpet flooring in the family room and dining area. The abundance of windows fills the rooms with natural light creating a warm and inviting feeling. The kitchen has white tiles countertops, tile flooring.
flooring. There is in the kitchen dining area with a door letting in natural light and granting access to the backyard. The master
bedroom has carpet flooring and the attached bathroom features dual sinks. The second and third bedrooms both feature carpet flooring. The
good size fenced backyard features a patio for entertaining with privacy. This home is conveniently located near major highways,
shopping centers, parks, dining and entertainment.
Location
State CA
County Riverside
Area Srcar - Southwest Riverside County
Rooms
Main Level Bedrooms 3
Interior
Interior Features Tile Counters, All Bedrooms Down, Bedroom on Main Level, Main Level Master
Heating Central, Forced Air, Natural Gas
Cooling Central Air, Electric
Flooring Carpet, Tile
Fireplaces Type Family Room
Fireplace Yes
Appliance Dishwasher, Disposal, Gas Oven, Gas Range, Gas Water Heater, Microwave, Refrigerator, Water Heater, Dryer
Laundry Washer Hookup, Inside
Exterior
Parking Features Concrete, Direct Access, Door-Single, Driveway, Driveway Up Slope From Street, Garage Faces Front, Garage, Paved
Garage Spaces 2.0
Garage Description 2.0
Fence Wood
Pool None
Community Features Suburban
Utilities Available Cable Available, Cable Connected, Electricity Available, Electricity Connected, Natural Gas Available, Natural Gas Connected, Phone Available, Phone Connected, Sewer Available, Sewer Connected, Water Available, Water Connected
View Y/N No
View None
Roof Type Composition,Shingle
Accessibility None, Accessible Doors
Porch Patio
Attached Garage Yes
Total Parking Spaces 2
Private Pool No
Building
Lot Description 0-1 Unit/Acre, Front Yard, Level, Rectangular Lot, Sprinkler System, Yard
Faces West
Story 1
Entry Level One
Sewer Public Sewer
Water Public
Architectural Style Cottage
Level or Stories One
New Construction No
Schools
Elementary Schools Val Verde
Middle Schools Lake Side
High Schools Rancho Verde
School District Val Verde
Others
Senior Community No
Tax ID 300410001
Acceptable Financing Cash, Conventional
Listing Terms Cash, Conventional
Financing Conventional
Special Listing Condition Standard
Read Less

Bought with Claudia Negrete • RE/MAX New Dimension



