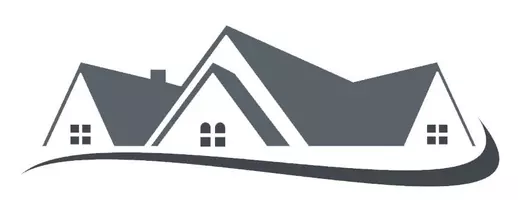For more information regarding the value of a property, please contact us for a free consultation.
6681 Orly CT Fontana, CA 92336
Want to know what your home might be worth? Contact us for a FREE valuation!

Our team is ready to help you sell your home for the highest possible price ASAP
Key Details
Sold Price $650,000
Property Type Single Family Home
Sub Type Single Family Residence
Listing Status Sold
Purchase Type For Sale
Square Footage 2,362 sqft
Price per Sqft $275
MLS Listing ID CV21054075
Sold Date 05/07/21
Bedrooms 5
Full Baths 3
Construction Status Turnkey
HOA Y/N No
Year Built 1997
Lot Size 6,534 Sqft
Property Sub-Type Single Family Residence
Property Description
Truly a RARE FIND!! Gorgeous FIVE bedroom home with spacious bedroom and full bathroom on first level-perfect for an in-law suite, THREE car garage for added storage or a work space. Greet your guests in the welcoming foyer that opens to a family seating area which is complimented by a gorgeous staircase and large sunlit window, leading to four well sized bedrooms and two bathrooms on second level. The master retreat is a dream come true! Sellers just invested over $100,000 in impeccable upgrades to include an extra large jetted Jacuzzi bath tub in master bathroom, stunning glass enclosed shower with gorgeous tile design and rain showerhead, beautiful dark cabinets with double vanity and top of the line undermount marble counters. Master bathroom suite also includes a separate oversized walk-in closet. The impressive upgrades in the spacious kitchen include gorgeous extra tall cabinets offering ample amounts of storage, large pantry, exquisite “Chef Collection” TOP OF THE LINE matching appliances. The backyard is perfectly sized and has an aluminum patio cover with outdoor fan, perfect for family and friend gatherings. This home is perfectly located in walking distance to a large park for the kids or pets, shopping, restaurants and quick access to I15 & 210.
Location
State CA
County San Bernardino
Area 264 - Fontana
Rooms
Main Level Bedrooms 1
Interior
Interior Features Ceiling Fan(s), Granite Counters, In-Law Floorplan, Bedroom on Main Level, Walk-In Closet(s)
Heating Central
Cooling Central Air
Flooring Carpet, Laminate
Fireplaces Type Family Room, Gas
Fireplace Yes
Appliance Dishwasher, Disposal, Gas Oven, Gas Range
Laundry Laundry Room
Exterior
Exterior Feature Lighting
Parking Features Door-Multi, Garage Faces Front, Garage, Garage Door Opener
Garage Spaces 3.0
Garage Description 3.0
Fence Block, Privacy
Pool None
Community Features Street Lights, Sidewalks, Park
Utilities Available Cable Connected, Electricity Connected, Sewer Connected, Water Connected
View Y/N Yes
View Neighborhood
Porch Covered, Patio
Attached Garage Yes
Total Parking Spaces 3
Private Pool No
Building
Lot Description Front Yard, Lawn, Level, Near Park, Sprinkler System, Yard
Story 2
Entry Level Two
Sewer Public Sewer
Water Public
Level or Stories Two
New Construction No
Construction Status Turnkey
Schools
School District Chaffey Joint Union High
Others
Senior Community No
Tax ID 0228721270000
Security Features Fire Sprinkler System,Smoke Detector(s)
Acceptable Financing Cash, Conventional, FHA, VA Loan
Listing Terms Cash, Conventional, FHA, VA Loan
Financing Conventional
Special Listing Condition Standard
Read Less

Bought with HECTOR CACHU • PACIFIC REALTY GROUP

