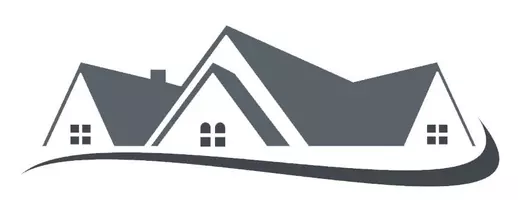For more information regarding the value of a property, please contact us for a free consultation.
4100 Holly Drive San Jose, CA 95127
Want to know what your home might be worth? Contact us for a FREE valuation!

Our team is ready to help you sell your home for the highest possible price ASAP
Key Details
Sold Price $1,280,000
Property Type Single Family Home
Sub Type Single Family Residence
Listing Status Sold
Purchase Type For Sale
Square Footage 2,452 sqft
Price per Sqft $522
MLS Listing ID ML81762622
Sold Date 01/15/20
Bedrooms 5
Full Baths 3
Half Baths 1
HOA Y/N No
Year Built 2019
Lot Size 4,930 Sqft
Property Sub-Type Single Family Residence
Property Description
3 Brand New Constructions! MLS photos w/ staging are from 4108 Holly, w/ a different floor plan from 4100 Holly. 4108 & 4110 Holly (5b4.5b, 2465sf) are for sale too (for the price of $1,399,888)! Nestled in the East Foothills, close to the SJ Country Club. *Solar panels *Milgard double pane windows throughout *5-light chandelier *Chefs kitchen w/ stainless-steel appliances *Amana side by side refrigerator *New GE 4-burner gas stove w/ built-in oven *New Sakura range hood *Amana built-in dishwasher *Gas Fireplace in living room *Sliding glass door in family room area leading to back yard *American Standard jacuzzi tub with marble tile surround *New Navien tankless water heater *Finished 2 car garage *Conveniently located near Alum Rock Park, Antipasto's By De Rose Restaurant *Short drive to San Jose Country Club, Capitol Square Mall, Santa Teresa County Park, Happy Hollow Park & Zoo and Century 20 Great Mall *Easy access to Freeway 680, 101, VTA, SJ Airport & Future Bart Station.
Location
State CA
County Santa Clara
Area 699 - Not Defined
Zoning R1-6
Interior
Interior Features Walk-In Closet(s)
Cooling Central Air
Fireplaces Type Living Room
Fireplace Yes
Appliance Gas Cooktop, Refrigerator, Range Hood
Laundry In Garage
Exterior
Garage Spaces 2.0
Garage Description 2.0
View Y/N No
Roof Type Composition,Shingle
Attached Garage Yes
Total Parking Spaces 2
Building
Story 2
Foundation Concrete Perimeter
Sewer Public Sewer
Water Public
New Construction No
Schools
Elementary Schools Linda Vista
Middle Schools Other
High Schools Other
School District Other
Others
Tax ID 59920075
Financing Conventional
Special Listing Condition Standard
Read Less

Bought with Coco Tan • Keller Williams Realty-Silicon Valley



