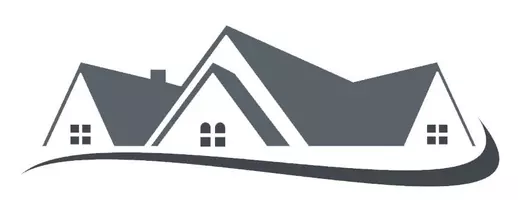For more information regarding the value of a property, please contact us for a free consultation.
2248 S Pinehurst PL Ontario, CA 91761
Want to know what your home might be worth? Contact us for a FREE valuation!

Our team is ready to help you sell your home for the highest possible price ASAP
Key Details
Sold Price $452,000
Property Type Single Family Home
Sub Type Single Family Residence
Listing Status Sold
Purchase Type For Sale
Square Footage 1,564 sqft
Price per Sqft $289
MLS Listing ID CV18055983
Sold Date 04/19/18
Bedrooms 4
Full Baths 2
Condo Fees $60
HOA Fees $60/mo
HOA Y/N Yes
Year Built 1984
Lot Size 5,048 Sqft
Property Sub-Type Single Family Residence
Property Description
Charming single story home with excellent curb appeal * Floor plan offers a spacious and brightly lit living room with vaulted ceiling and skylights * Family room features a brick fireplace and wood mantel for those cozy nights * recently remodeled kitchen with Quartz countertop, stainless steel sink, dishwasher and microwave * Hallway bathroom has been completely remodeled with new vanity, tub, tile and chrome fixtures * Home also includes a master bedroom with a private full bath, Quartz countertop and double sinks * Backyard includes a covered patio, great for entertaining on those hot summer days * indoor laundry * 2 car attached garage with direct access to the home * Perfect for the fussy buyer! Move in ready!
Location
State CA
County San Bernardino
Area 686 - Ontario
Rooms
Main Level Bedrooms 1
Interior
Interior Features Cathedral Ceiling(s), Eat-in Kitchen, High Ceilings, Open Floorplan, Recessed Lighting, All Bedrooms Down, Main Level Primary
Heating Central
Cooling Central Air
Flooring Carpet, Tile
Fireplaces Type Family Room
Fireplace Yes
Appliance Dishwasher, Gas Water Heater, Microwave, Refrigerator
Laundry In Garage
Exterior
Garage Spaces 2.0
Garage Description 2.0
Fence Block, Vinyl, Wood
Pool None
Community Features Curbs, Street Lights, Suburban, Sidewalks
Utilities Available Electricity Connected, Natural Gas Connected, Phone Available
Amenities Available Barbecue, Picnic Area, Playground
View Y/N No
View None
Accessibility None
Porch Rear Porch, Covered, Front Porch, Patio
Total Parking Spaces 2
Private Pool No
Building
Lot Description 0-1 Unit/Acre
Story 1
Entry Level One
Sewer Public Sewer
Water Public
Level or Stories One
New Construction No
Schools
School District Ontario-Montclair
Others
HOA Name Community Mgmt
Senior Community No
Tax ID 0216013600000
Acceptable Financing Cash, Cash to New Loan, Conventional, FHA, Fannie Mae, Freddie Mac, Government Loan, VA Loan
Listing Terms Cash, Cash to New Loan, Conventional, FHA, Fannie Mae, Freddie Mac, Government Loan, VA Loan
Financing Conventional
Special Listing Condition Standard
Read Less

Bought with CRYSTAL CHEN • RE/MAX 2000 REALTY



