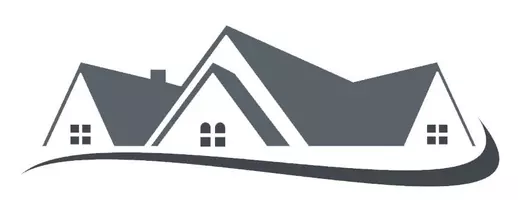For more information regarding the value of a property, please contact us for a free consultation.
6552 Mallory CT Eastvale, CA 92880
Want to know what your home might be worth? Contact us for a FREE valuation!

Our team is ready to help you sell your home for the highest possible price ASAP
Key Details
Sold Price $635,000
Property Type Single Family Home
Sub Type Single Family Residence
Listing Status Sold
Purchase Type For Sale
Square Footage 3,849 sqft
Price per Sqft $164
MLS Listing ID WS19177833
Sold Date 10/31/19
Bedrooms 5
Full Baths 3
Half Baths 1
Construction Status Turnkey
HOA Y/N No
Year Built 2004
Lot Size 6,969 Sqft
Property Sub-Type Single Family Residence
Property Description
Beautiful Executive Former Model Home Situated in a Quiet & Safe Cul-de-Sac Circle with Beautiful front mountain view. Fully Upgraded throughout the House! 5 Bedrooms 3.5 bath, 1 bedroom & 1.5 baths downstairs. French style glass entrance doors open to extra high ceiling foyer. French style glass doors library/office downstairs. New interior paint , New wood flooring throughout whole house, Crown Molding. Gorgeous open kitchen with Stainless Steel Appliances. Granite Counter Top, and Custom Island. Kitchen with decorated upgrade tile, Decorated door pantry. Huge open kitchen opens to large family room with fireplace. Formal Dinning, Living Room, Beautiful & Huge Master Bedroom, Roman Style Lighting Fixtures, mirror frame with raised lavatory, Separate glass enclosed shower and with large jacuzzi tub. Huge Bonus Room with beautiful mountain view perfect for Entertaining. 3 car attached garage. Dual A/C. Fully landscaped front & backyard with concrete patio perfect for entertaining. Close to Park, School, Market, Shopping Center and easy access to 15, 60, 91 & 71. It's a Must See Home. You will Love It.
Location
State CA
County Riverside
Area 249 - Eastvale
Zoning R-4
Rooms
Main Level Bedrooms 1
Interior
Interior Features Open Floorplan, Bedroom on Main Level, Walk-In Pantry, Walk-In Closet(s)
Heating Central
Cooling Central Air
Fireplaces Type Family Room
Fireplace Yes
Laundry Laundry Room
Exterior
Parking Features Garage
Garage Spaces 3.0
Garage Description 3.0
Pool None
Community Features Sidewalks
View Y/N Yes
View Mountain(s)
Attached Garage Yes
Total Parking Spaces 3
Private Pool No
Building
Lot Description Sprinkler System, Walkstreet
Story 2
Entry Level Two
Sewer Public Sewer
Water Public
Architectural Style Other
Level or Stories Two
New Construction No
Construction Status Turnkey
Schools
High Schools Eleanor Roosevelt
School District Corona-Norco Unified
Others
Senior Community No
Tax ID 144381011
Acceptable Financing Cash, Cash to New Loan, Conventional
Listing Terms Cash, Cash to New Loan, Conventional
Financing Conventional
Special Listing Condition Standard
Read Less

Bought with Jeanine Bianes • Realty ONE Group West

