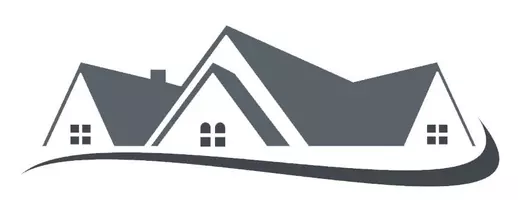For more information regarding the value of a property, please contact us for a free consultation.
16502 Casa Grande AVE #343 Fontana, CA 92336
Want to know what your home might be worth? Contact us for a FREE valuation!

Our team is ready to help you sell your home for the highest possible price ASAP
Key Details
Sold Price $432,500
Property Type Condo
Sub Type Condominium
Listing Status Sold
Purchase Type For Sale
Square Footage 1,652 sqft
Price per Sqft $261
MLS Listing ID SW20196920
Sold Date 02/24/21
Bedrooms 3
Full Baths 2
Half Baths 1
Condo Fees $268
Construction Status Turnkey
HOA Fees $268/mo
HOA Y/N Yes
Year Built 2020
Property Sub-Type Condominium
Property Description
Beautiful brand new Lennar condominium home in the most desirable area of North Fontana. Located in the highly sought after master plan community at Gabion Ranch. This home has a beautiful kitchen with White cabinetry throughout, granite kitchen countertops , Stainless Steel GE appliances including refrigerator and stainless steel single-basin sink. Features a large kitchen island that flows into the spacious great room, perfect for entertaining. Laundry room located upstairs with linen shelve and washer & dryer are included. Large master bedroom with walk in closet, master bath with dual sinks and walk in shower. Generous size secondary bedrooms, secondary bath with dual sinks. Charming and cozy upstairs loft. Downstairs half bath. Two inch faux wood blinds included. Energy efficient LED lighting throughout the home. Convenient keyless front entry and two car garage with tankless water heater. Home is 100% WIFI certified and includes home automation. This home will come with front and side yard, patio and landscaping. Community located just blocks away from shopping, parks and restaurants with easy freeway access. An abundance of amenities, enjoy family parties or neighborhood get-togethers at any one of the recreation centers or parks sprinkled throughout the masterplan. With three swimming pools, relaxing spas, a splash pad, an entertainment room, an elevated lounge with fire pit, outdoor kitchen, BBQs, picnic areas, tot lots, sports courts, dog park and more.
Location
State CA
County San Bernardino
Area 264 - Fontana
Interior
Interior Features Granite Counters, Open Floorplan, Recessed Lighting, Smart Home, All Bedrooms Up, Walk-In Closet(s)
Heating Central
Cooling Central Air
Flooring Carpet, Tile
Fireplaces Type None
Fireplace No
Appliance Dishwasher, Free-Standing Range, Disposal, Microwave, Tankless Water Heater
Laundry Inside, Laundry Room
Exterior
Parking Features Direct Access, Garage
Garage Spaces 2.0
Garage Description 2.0
Fence Block
Pool In Ground, Association
Community Features Curbs, Gutter(s), Street Lights, Suburban, Sidewalks
Utilities Available Cable Connected, Electricity Connected, Natural Gas Connected, Phone Connected, Sewer Connected, Underground Utilities, Water Connected
Amenities Available Sport Court, Fire Pit, Barbecue, Playground, Pool, Recreation Room, Spa/Hot Tub
View Y/N No
View None
Roof Type Tile
Porch Concrete, Patio
Attached Garage Yes
Total Parking Spaces 2
Private Pool No
Building
Lot Description Drip Irrigation/Bubblers, Level, Sprinkler System
Story Two
Entry Level Two
Foundation Slab
Sewer Public Sewer
Water Public
Level or Stories Two
New Construction Yes
Construction Status Turnkey
Schools
School District Fontana Unified
Others
HOA Name Gabion Ranch
Senior Community No
Security Features Carbon Monoxide Detector(s),Smoke Detector(s)
Acceptable Financing Cash, Conventional
Green/Energy Cert Solar
Listing Terms Cash, Conventional
Financing Conventional
Special Listing Condition Standard
Read Less

Bought with General NONMEMBER • NONMEMBER MRML

