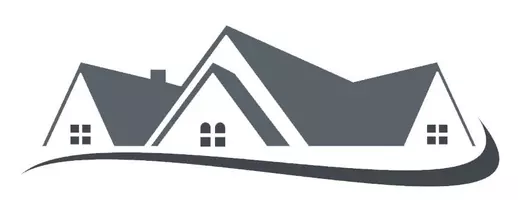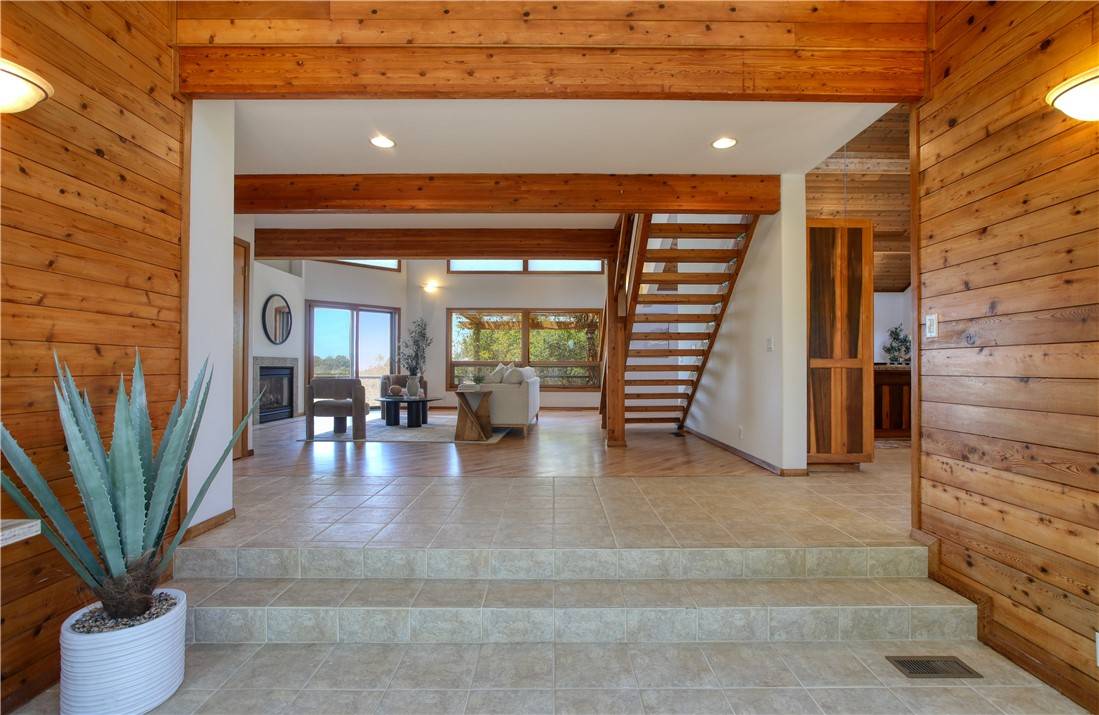1655 Chesapeake PL Arroyo Grande, CA 93420
OPEN HOUSE
Fri Jun 20, 10:15am - 12:45pm
Sat Jun 21, 1:00pm - 3:00pm
Sun Jun 22, 1:00pm - 3:00pm
UPDATED:
Key Details
Property Type Single Family Home
Sub Type Single Family Residence
Listing Status Active
Purchase Type For Sale
Square Footage 2,581 sqft
Price per Sqft $650
MLS Listing ID PI25135912
Bedrooms 3
Full Baths 2
Construction Status Turnkey
HOA Y/N No
Year Built 1998
Lot Size 2.480 Acres
Property Sub-Type Single Family Residence
Property Description
The gourmet kitchen is a chef's delight, with custom cabinetry and ample dining areas, ideal for hosting gatherings. The master suite is a true sanctuary, boasting a cozy loft/office, a second fireplace, and a luxurious bathroom with a free standing soaking tub. Other notable features include wood cased windows throughout and custom light fixtures. This country home has all the necessities for living comfortably, new roof completed late 2024, newer furnace and A/C installed 2019, two Tesla power walls, 2 car chargers and fully pre-paid solar lease as well as private great working well and septic.
Step outside to discover a finished detached studio, perfect for a home office, gym space or hobbies room. The property also includes a two car garage with bonus separate one car garage providing ample space for vehicles/storage or future ADU as there is both power and water plumbed. Enjoy the bounty of nature with an assortment of fruit trees and raised planter boxes, perfect for gardening enthusiasts.
This property is a rare find, offering tranquility and beauty in Arroyo Grande. Schedule your private tour today and experience this exceptional home firsthand. For more information, please contact a local real estate agent.
Location
State CA
County San Luis Obispo
Area Ag Mesa
Zoning RR
Rooms
Other Rooms Second Garage, Outbuilding
Main Level Bedrooms 2
Interior
Interior Features Breakfast Bar, Ceiling Fan(s), Separate/Formal Dining Room, Eat-in Kitchen, Granite Counters, High Ceilings, Living Room Deck Attached, Recessed Lighting, Two Story Ceilings, Bedroom on Main Level, Primary Suite, Walk-In Closet(s)
Heating Central
Cooling Central Air
Flooring Wood
Fireplaces Type Family Room, Primary Bedroom
Inclusions solar, two tesla power walls, two car charging stations, refrigerator
Fireplace Yes
Appliance Built-In Range, Double Oven, Dishwasher, Disposal, Gas Range, Gas Water Heater
Laundry Laundry Room
Exterior
Parking Features Door-Multi, Driveway, Garage, Paved
Garage Spaces 3.0
Garage Description 3.0
Fence Wood, Wire
Pool None
Community Features Rural
Utilities Available Electricity Connected, Propane, Water Connected
View Y/N Yes
View Ocean, Pasture
Roof Type Asphalt,Shingle
Porch Deck
Attached Garage Yes
Total Parking Spaces 3
Private Pool No
Building
Lot Description 2-5 Units/Acre, Drip Irrigation/Bubblers, Garden
Dwelling Type House
Story 2
Entry Level Two
Foundation Raised
Sewer Septic Tank
Water Well
Architectural Style Craftsman
Level or Stories Two
Additional Building Second Garage, Outbuilding
New Construction No
Construction Status Turnkey
Schools
School District Lucia Mar Unified
Others
Senior Community No
Tax ID 091111046
Security Features Carbon Monoxide Detector(s),Fire Detection System,Security Gate,Smoke Detector(s)
Acceptable Financing Cash, Conventional
Green/Energy Cert Solar
Listing Terms Cash, Conventional
Special Listing Condition Standard




