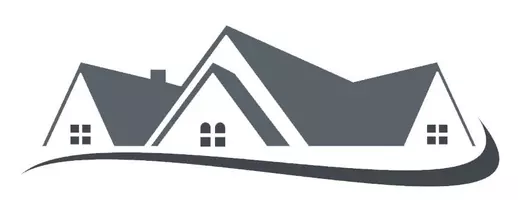12180 Casper CT Rancho Cucamonga, CA 91739
OPEN HOUSE
Sun Jun 22, 12:00pm - 3:00pm
UPDATED:
Key Details
Property Type Single Family Home
Sub Type Single Family Residence
Listing Status Active
Purchase Type For Sale
Square Footage 2,711 sqft
Price per Sqft $442
MLS Listing ID CV25067787
Bedrooms 3
Full Baths 3
Half Baths 1
Condo Fees $202
Construction Status Turnkey
HOA Fees $202/mo
HOA Y/N No
Year Built 2017
Lot Size 0.348 Acres
Property Sub-Type Single Family Residence
Property Description
Location
State CA
County San Bernardino
Area 688 - Rancho Cucamonga
Rooms
Main Level Bedrooms 3
Interior
Interior Features Built-in Features, Ceiling Fan(s), Separate/Formal Dining Room, Granite Counters, High Ceilings, Recessed Lighting, Primary Suite, Walk-In Closet(s)
Heating Central
Cooling Central Air
Flooring Carpet, Tile, Vinyl
Fireplaces Type Family Room
Inclusions kitchen appliances
Fireplace Yes
Appliance Dishwasher, Gas Cooktop, Disposal, Gas Oven, Gas Water Heater, Microwave
Laundry Washer Hookup, Gas Dryer Hookup, Laundry Room
Exterior
Parking Features Concrete, Door-Multi, Direct Access, Garage Faces Front, Garage, Tandem
Garage Spaces 3.0
Garage Description 3.0
Fence Block
Pool None
Community Features Curbs, Sidewalks, Gated
Utilities Available Electricity Connected, Natural Gas Connected, Sewer Connected, Water Connected
Amenities Available Controlled Access
View Y/N Yes
View Neighborhood
Roof Type Tile
Accessibility Accessible Approach with Ramp
Porch Rear Porch, Concrete, Covered, Front Porch, Open, Patio
Attached Garage Yes
Total Parking Spaces 3
Private Pool No
Building
Lot Description Back Yard, Cul-De-Sac, Drip Irrigation/Bubblers, Front Yard, Lawn, Landscaped, Sprinkler System, Yard
Dwelling Type House
Faces South
Story 1
Entry Level One
Sewer Public Sewer
Water Public
Architectural Style Contemporary
Level or Stories One
New Construction No
Construction Status Turnkey
Schools
Elementary Schools John Golden
Middle Schools Daycreek
High Schools Los Osos
School District Chaffey Joint Union High
Others
HOA Name Rancho Etiwanda Estates
Senior Community No
Tax ID 1087391040000
Security Features Carbon Monoxide Detector(s),Security Gate,Gated Community
Acceptable Financing Cash, Cash to New Loan, Conventional, VA Loan
Listing Terms Cash, Cash to New Loan, Conventional, VA Loan
Special Listing Condition Trust




