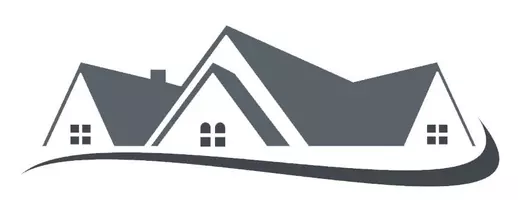3200 La Rotonda DR #311 Rancho Palos Verdes, CA 90275
OPEN HOUSE
Sun Apr 27, 3:30pm - 5:30pm
UPDATED:
Key Details
Property Type Condo
Sub Type Condominium
Listing Status Active
Purchase Type For Sale
Square Footage 1,373 sqft
Price per Sqft $983
MLS Listing ID SB25092368
Bedrooms 2
Full Baths 1
Three Quarter Bath 1
Condo Fees $947
Construction Status Updated/Remodeled,Turnkey
HOA Fees $947/mo
HOA Y/N Yes
Year Built 1974
Lot Size 5.557 Acres
Property Sub-Type Condominium
Property Description
Location
State CA
County Los Angeles
Area 169 - Pv Dr South
Zoning RPRSIRPD*
Rooms
Other Rooms Storage
Main Level Bedrooms 2
Interior
Interior Features Wet Bar, Built-in Features, Balcony, Crown Molding, Living Room Deck Attached, Open Floorplan, Pantry, Recessed Lighting, Storage, Tile Counters, Unfinished Walls, All Bedrooms Down, Bedroom on Main Level, Main Level Primary, Primary Suite, Walk-In Pantry, Walk-In Closet(s)
Heating Fireplace(s), Wall Furnace
Cooling None
Flooring Laminate, Tile
Fireplaces Type Gas, Living Room
Inclusions Appliances Negotiable
Fireplace Yes
Appliance Built-In Range, Dishwasher, Electric Cooktop, Electric Oven, Electric Range, Disposal, Microwave, Refrigerator, Water Heater, Dryer, Washer
Laundry Inside, Laundry Closet
Exterior
Parking Features Assigned, Controlled Entrance, Covered, Carport, Direct Access, Underground, Garage, Guest, Gated, One Space, Community Structure, See Remarks, Storage
Garage Spaces 2.0
Garage Description 2.0
Fence Excellent Condition, Glass
Pool Community, Heated, In Ground, Lap, Association
Community Features Biking, Curbs, Dog Park, Golf, Hiking, Mountainous, Near National Forest, Preserve/Public Land, Storm Drain(s), Street Lights, Suburban, Sidewalks, Fishing, Gated, Park, Pool
Utilities Available Cable Available, Electricity Available, Natural Gas Available, Phone Available, Sewer Available, Water Available
Amenities Available Billiard Room, Call for Rules, Clubhouse, Controlled Access, Sport Court, Dog Park, Fitness Center, Gas, Maintenance Grounds, Game Room, Insurance, Meeting Room, Management, Meeting/Banquet/Party Room, Outdoor Cooking Area, Other Courts, Picnic Area, Pickleball, Pool, Pet Restrictions, Pets Allowed
Waterfront Description Across the Road from Lake/Ocean,Across the Road Water Frontage,Beach Front,Ocean Access,Ocean Front,Ocean Side Of Freeway,Ocean Side Of Highway,Seawall
View Y/N Yes
View Catalina, City Lights, Coastline, Golf Course, Hills, Mountain(s), Neighborhood, Ocean, Panoramic, Pool, Water
Accessibility No Stairs, Other, See Remarks
Porch Covered, Enclosed, Glass Enclosed, Porch, See Remarks
Attached Garage Yes
Total Parking Spaces 2
Private Pool No
Building
Lot Description Bluff, Close to Clubhouse, Cul-De-Sac, Desert Back, Desert Front, Front Yard, Garden, Lawn, Landscaped, Near Park, On Golf Course, Secluded, Sprinkler System, Trees, Walkstreet, Yard
Dwelling Type House
Story 1
Entry Level One
Foundation Slab
Sewer Public Sewer
Water Public
Architectural Style Patio Home
Level or Stories One
Additional Building Storage
New Construction No
Construction Status Updated/Remodeled,Turnkey
Schools
High Schools Palos Verdes Peninsula
School District Palos Verdes Peninsula Unified
Others
HOA Name Ocean Terrace
HOA Fee Include Sewer
Senior Community No
Tax ID 7564020090
Security Features Security System,Security Gate,Gated Community,Resident Manager,Security Lights
Acceptable Financing Cash, Cash to Existing Loan, Cash to New Loan, Conventional, Submit
Listing Terms Cash, Cash to Existing Loan, Cash to New Loan, Conventional, Submit
Special Listing Condition Standard
Virtual Tour https://ranchophotos.com/3200-la-rotonda-dr-unit-311-2/




